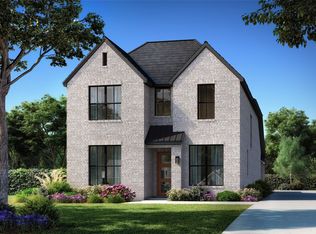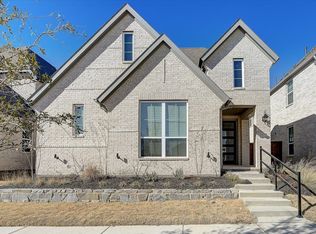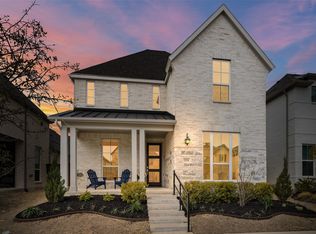Sold
Price Unknown
15518 Crape Myrtle Rd, Frisco, TX 75035
5beds
2,834sqft
Single Family Residence
Built in 2025
4,356 Square Feet Lot
$726,800 Zestimate®
$--/sqft
$3,889 Estimated rent
Home value
$726,800
$690,000 - $763,000
$3,889/mo
Zestimate® history
Loading...
Owner options
Explore your selling options
What's special
Location, Location, Location! Just a short walk to The Orchard House, this stunning SE-facing light brick home is a true gem. Featuring rare two primary suites, the well-designed open floor plan showcases a soaring 20’ family room ceiling and a dramatic wall of windows. Elegant white oak wood floors extend through focal areas and both the downstairs primary and secondary bedroom. The gourmet kitchen is a showstopper with quartz countertops, custom white cabinetry, and a striking white oak island. The downstairs primary suite offers an oversized shower, freestanding tub, and dual walk-in closets, while the secondary bedroom downstairs provides added convenience. Upstairs, you’ll find two additional bedrooms, a spacious game room, and a private second primary suite with its own sitting area, separate bath vanities & oversized shower. Additional luxury touches include 8-foot doors on the first floor, sleek black plumbing and hardware fixtures, and designer lighting throughout. Don’t miss this rare opportunity—schedule your private tour today!
Zillow last checked: 8 hours ago
Listing updated: October 31, 2025 at 07:05am
Listed by:
Hunter Dehn 0595834 214-500-5222,
Hunter Dehn Realty 214-500-5222
Bought with:
Salman Nanji
Ultima Gold REALTORS
Source: NTREIS,MLS#: 21071316
Facts & features
Interior
Bedrooms & bathrooms
- Bedrooms: 5
- Bathrooms: 4
- Full bathrooms: 4
Primary bedroom
- Features: Separate Shower, Walk-In Closet(s)
- Level: First
- Dimensions: 15 x 14
Bedroom
- Features: Walk-In Closet(s)
- Level: Second
- Dimensions: 19 x 14
Bedroom
- Features: Walk-In Closet(s)
- Level: First
- Dimensions: 11 x 10
Bedroom
- Features: Walk-In Closet(s)
- Level: Second
- Dimensions: 12 x 11
Bedroom
- Level: Second
- Dimensions: 11 x 12
Breakfast room nook
- Level: First
- Dimensions: 7 x 12
Game room
- Level: Second
- Dimensions: 16 x 18
Kitchen
- Features: Granite Counters, Kitchen Island, Walk-In Pantry
- Level: First
- Dimensions: 16 x 14
Living room
- Level: First
- Dimensions: 15 x 16
Heating
- Central, Natural Gas, Other
Cooling
- Central Air, Electric, Other
Appliances
- Included: Dishwasher, Electric Oven, Gas Cooktop, Microwave, Tankless Water Heater
Features
- Decorative/Designer Lighting Fixtures, Vaulted Ceiling(s)
- Flooring: Carpet, Other
- Has basement: No
- Has fireplace: No
- Fireplace features: Other
Interior area
- Total interior livable area: 2,834 sqft
Property
Parking
- Total spaces: 2
- Parking features: Garage, Garage Faces Rear
- Attached garage spaces: 2
Features
- Levels: Two
- Stories: 2
- Patio & porch: Covered
- Exterior features: Rain Gutters
- Pool features: None, Community
- Fencing: Wood
Lot
- Size: 4,356 sqft
- Dimensions: 40 x 110
- Features: Interior Lot, Subdivision, Sprinkler System
Details
- Parcel number: R1238600G02401
Construction
Type & style
- Home type: SingleFamily
- Architectural style: Traditional,Detached
- Property subtype: Single Family Residence
Materials
- Brick
- Foundation: Pillar/Post/Pier
- Roof: Composition
Condition
- New construction: Yes
- Year built: 2025
Utilities & green energy
- Sewer: Public Sewer
- Utilities for property: Sewer Available
Green energy
- Energy efficient items: HVAC, Insulation, Thermostat, Water Heater
Community & neighborhood
Security
- Security features: Carbon Monoxide Detector(s), Other, Smoke Detector(s)
Community
- Community features: Fitness Center, Playground, Park, Pickleball, Pool, Trails/Paths, Community Mailbox
Location
- Region: Frisco
- Subdivision: The Grove Frisco
HOA & financial
HOA
- Has HOA: Yes
- HOA fee: $2,550 annually
- Services included: All Facilities, Maintenance Grounds, Maintenance Structure
- Association name: Guardian Assoc. Mgt
- Association phone: 972-458-2200
Other
Other facts
- Listing terms: Cash,Conventional,FHA
Price history
| Date | Event | Price |
|---|---|---|
| 10/30/2025 | Sold | -- |
Source: NTREIS #21071316 Report a problem | ||
| 10/1/2025 | Pending sale | $777,000$274/sqft |
Source: NTREIS #21071316 Report a problem | ||
| 9/26/2025 | Listed for sale | $777,000$274/sqft |
Source: NTREIS #21071316 Report a problem | ||
Public tax history
| Year | Property taxes | Tax assessment |
|---|---|---|
| 2025 | -- | $147,000 |
| 2024 | $2,518 +0.7% | $147,000 -0.7% |
| 2023 | $2,502 +43.3% | $148,000 +60.5% |
Find assessor info on the county website
Neighborhood: 75035
Nearby schools
GreatSchools rating
- 10/10Mcspedden Elementary SchoolGrades: PK-5Distance: 0.9 mi
- 10/10Lawler MiddleGrades: 6-8Distance: 1.7 mi
- 9/10Liberty High SchoolGrades: 9-12Distance: 0.4 mi
Schools provided by the listing agent
- Elementary: McSpedden
- Middle: Lawler
- High: Liberty
- District: Frisco ISD
Source: NTREIS. This data may not be complete. We recommend contacting the local school district to confirm school assignments for this home.
Get a cash offer in 3 minutes
Find out how much your home could sell for in as little as 3 minutes with a no-obligation cash offer.
Estimated market value
$726,800


