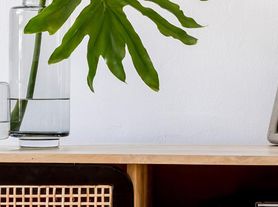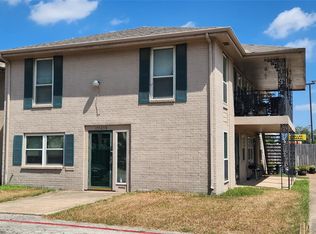Spacious 3 bedroom 2.5 bathrooms painted and renovated home in natural clean & calming color schemes that will match any interior decor. The design is accompanied with the minimalist Edison loft flair which combines charming rustic and modern elements. Spacious and bright primary bedroom with two closets. Large kitchen with plenty of cooking and cabinet space, accent rustic ceiling. Large living room perfect for a 65+ inch TV and a rarely found parlor room with a cozy chimney. Condo has an abundance of natural light. The spacious bedrooms have large closets & extra bedrooms can be used as a spacious office, quiet neighborhood with abundance of greenery and trees. Schools within walking distance. Home location is remarkable with proximity to major highways, making your daily commute so much easier, just a 20 minute drive to downtown Houston!
Copyright notice - Data provided by HAR.com 2022 - All information provided should be independently verified.
Townhouse for rent
$1,650/mo
15516 Weldon Dr, Houston, TX 77032
3beds
1,786sqft
Price may not include required fees and charges.
Townhouse
Available now
No pets
Electric, ceiling fan
Electric dryer hookup laundry
2 Parking spaces parking
Electric, fireplace
What's special
Minimalist edison loft flairCozy chimneyAbundance of natural lightSpacious bedroomsRarely found parlor roomRenovated homeLarge kitchen
- 19 days |
- -- |
- -- |
Travel times
Looking to buy when your lease ends?
Consider a first-time homebuyer savings account designed to grow your down payment with up to a 6% match & 3.83% APY.
Facts & features
Interior
Bedrooms & bathrooms
- Bedrooms: 3
- Bathrooms: 3
- Full bathrooms: 2
- 1/2 bathrooms: 1
Rooms
- Room types: Family Room
Heating
- Electric, Fireplace
Cooling
- Electric, Ceiling Fan
Appliances
- Included: Dishwasher, Disposal, Dryer, Oven, Refrigerator, Stove, Washer
- Laundry: Electric Dryer Hookup, In Unit, Washer Hookup
Features
- All Bedrooms Up, Ceiling Fan(s), Primary Bed - 2nd Floor
- Flooring: Carpet, Tile
- Has basement: Yes
- Has fireplace: Yes
Interior area
- Total interior livable area: 1,786 sqft
Property
Parking
- Total spaces: 2
- Parking features: Assigned, Covered
- Details: Contact manager
Features
- Stories: 2
- Exterior features: 1 Living Area, All Bedrooms Up, Architecture Style: Traditional, Assigned, Basement, Detached, Electric Dryer Hookup, Gas Log, Heating: Electric, Living Area - 1st Floor, Living/Dining Combo, Lot Features: Street, Pets - No, Primary Bed - 2nd Floor, Street, Utility Room, Washer Hookup
Details
- Parcel number: 1147310080052
Construction
Type & style
- Home type: Townhouse
- Property subtype: Townhouse
Condition
- Year built: 1981
Building
Management
- Pets allowed: No
Community & HOA
Location
- Region: Houston
Financial & listing details
- Lease term: 12 Months
Price history
| Date | Event | Price |
|---|---|---|
| 9/20/2025 | Listed for rent | $1,650$1/sqft |
Source: | ||
| 8/1/2024 | Listing removed | -- |
Source: | ||
| 7/17/2024 | Price change | $1,650-8.3%$1/sqft |
Source: | ||
| 5/29/2024 | Listed for rent | $1,800+12.6%$1/sqft |
Source: | ||
| 4/19/2024 | Listing removed | -- |
Source: | ||

