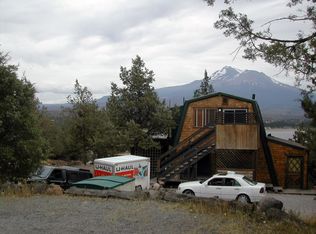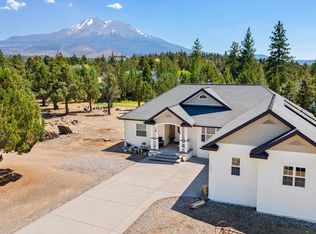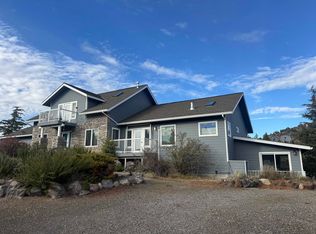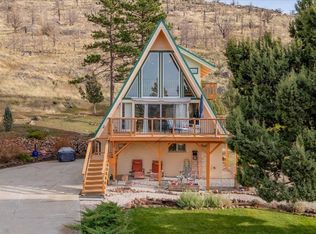STUNNING CUSTOM LINDAL CEDAR HOME IN RANCHO HILLS! This exquisite 3bd/3ba home spans 3300 sq ft, blending luxury and comfort. Enjoy breathtaking views of Mt Shasta, the Eddy's, and Lake Shastina, offering the perfect retreat with ample space for relaxation and entertainment. The main level features a spacious great room with vaulted ceilings, a cozy fireplace, and panoramic views. The gourmet kitchen includes a gas range, wine fridge, pantry, prep sink, and granite tile countertops. A large bedroom, a bathroom w/ custom tile shower, and laundry room complete the floor. Upstairs, the private master suite includes a loft, large walk-in closet, and a spa-like bathroom with a soaking tub, dual vanity, and custom tile shower. The lower level offers a bedroom, full bath, wine room, craft room, and a spacious living area with a private entrance—ideal for an office, rental unit, guest suite, or multi-generational living! Enjoy outdoor living with a large wrap-around deck for entertaining and a patio below for extra space. This rare, custom home offers stunning views, versatile living spaces, and exceptional quality. Don’t miss this Rancho Hills gem!
Pending
$425,000
15516 Valley View Dr, Weed, CA 96094
3beds
3baths
3,293sqft
Est.:
Single Family Residence
Built in ----
0.35 Acres Lot
$404,800 Zestimate®
$129/sqft
$-- HOA
What's special
- 260 days |
- 68 |
- 0 |
Likely to sell faster than
Zillow last checked: 8 hours ago
Listing updated: October 22, 2025 at 10:13am
Listed by:
Melissa Harvey 530-925-2413,
Mt. Shasta Realty, Inc.
Source: SMLS,MLS#: 20250262
Facts & features
Interior
Bedrooms & bathrooms
- Bedrooms: 3
- Bathrooms: 3
Heating
- F/A Electric
Cooling
- Central Air
Appliances
- Included: Dishwasher, Disposal, Gas Range, Refrigerator, Washer, Dryer-Electric
- Laundry: Laundry Room
Features
- Pantry, Vaulted Ceiling(s), Walk-In Closet(s), Wet Bar, Other
- Flooring: Carpet, Tile, Wood, Stone/Slate
- Windows: Skylight(s)
- Basement: Partial
- Has fireplace: Yes
- Fireplace features: Gas, Living Room
Interior area
- Total structure area: 3,293
- Total interior livable area: 3,293 sqft
Video & virtual tour
Property
Parking
- Parking features: Attached, Concrete
- Has attached garage: Yes
- Has uncovered spaces: Yes
Features
- Patio & porch: Deck
- Has view: Yes
- View description: Hills, Lake, the Eddies, Mt Shasta
- Has water view: Yes
- Water view: Lake
Lot
- Size: 0.35 Acres
- Dimensions: 79.96' x 145.0' x 121.25' x 163.16'
- Features: Landscaped
- Topography: Gently Rolling
Details
- Parcel number: 108250230000
Construction
Type & style
- Home type: SingleFamily
- Architectural style: Chalet,Other
- Property subtype: Single Family Residence
Materials
- Fiber Cement
- Foundation: Concrete Perimeter
- Roof: Composition
Condition
- 21 - 30 yrs
Utilities & green energy
- Sewer: Sewer
- Water: Community
Community & HOA
Community
- Subdivision: Lake Shastina
Location
- Region: Weed
Financial & listing details
- Price per square foot: $129/sqft
- Tax assessed value: $457,359
- Annual tax amount: $4,751
- Date on market: 3/26/2025
- Cumulative days on market: 260 days
- Road surface type: Paved
Estimated market value
$404,800
$385,000 - $425,000
$3,009/mo
Price history
Price history
| Date | Event | Price |
|---|---|---|
| 10/22/2025 | Pending sale | $425,000$129/sqft |
Source: | ||
| 8/27/2025 | Price change | $425,000-5.6%$129/sqft |
Source: | ||
| 7/24/2025 | Price change | $450,000-5.3%$137/sqft |
Source: | ||
| 6/29/2025 | Price change | $475,000-4.8%$144/sqft |
Source: | ||
| 5/8/2025 | Price change | $499,000-5.8%$152/sqft |
Source: | ||
Public tax history
Public tax history
| Year | Property taxes | Tax assessment |
|---|---|---|
| 2025 | $4,751 +1.5% | $457,359 +2% |
| 2024 | $4,679 +1.9% | $448,392 +2% |
| 2023 | $4,590 +2% | $439,601 +2% |
Find assessor info on the county website
BuyAbility℠ payment
Est. payment
$2,562/mo
Principal & interest
$2041
Property taxes
$372
Home insurance
$149
Climate risks
Neighborhood: Lake Shastina
Nearby schools
GreatSchools rating
- 2/10Big Springs Elementary SchoolGrades: K-8Distance: 6.6 mi
- 6/10Yreka High SchoolGrades: 9-12Distance: 19.5 mi
- Loading




