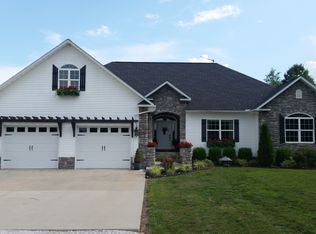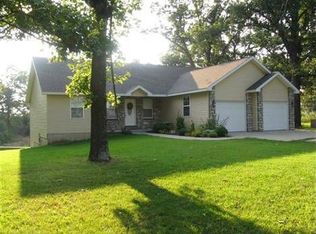Sold on an Authorization to Show. Super cute home on one level. Vinyl plank flooring, carpet. Lots of character, crown molding, tall baseboards, white cabinets, tile, arched doorway. Nice master suite with his & her vanities. Recently added sidewalk to newly covered patio and outdoor kitchen.
This property is off market, which means it's not currently listed for sale or rent on Zillow. This may be different from what's available on other websites or public sources.


