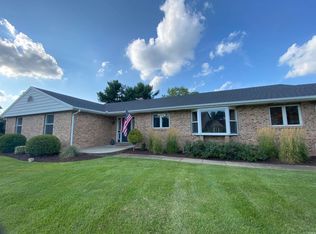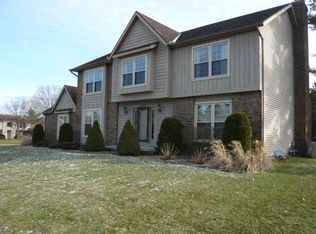Closed
$475,000
15515 Hunting Ridge Trl, Granger, IN 46530
4beds
3,664sqft
Single Family Residence
Built in 1984
0.41 Acres Lot
$532,100 Zestimate®
$--/sqft
$4,117 Estimated rent
Home value
$532,100
$500,000 - $569,000
$4,117/mo
Zestimate® history
Loading...
Owner options
Explore your selling options
What's special
Sitting on the 7th tee of the Knollwood Golf Course, this beautifully landscaped home features 4 bedrooms with two full and two half baths. The open living space is warm and inviting, centered by a double sided brick gas fireplace. Large windows allow natural light throughout. The updated eat-in kitchen has beautiful custom cabinets, stunning granite countertops, a large island, with a sliding door that opens to the deck. Stainless appliances are included! Stunning hardwood floors highlight the kitchen, dining room and foyer. The large formal dining room sets up beautifully with dimmable lighting for more intimate or formal dining. Upstairs you will find the owner’s bedroom/bath/walk-in closet and three large bedrooms. Owner’s bedroom is spacious and includes a sliding door to enjoy the morning coffee on your personal deck. Richly updated bathroom with a glass walk-in shower with bench. Down the hall you will find the second full bathroom w/tub/shower and recessed mirrored cabinets. Entertain or enjoy the game in the expansive finished basement with full wet bar, small refrigerator, wood cabinets and Surround Sound System. There’s no lack of storage space for those holiday decorations as the basement storage area extends from one end to the other with large shelving units. The spacious back deck is perfect for enjoying a coctail (or two!) while watching the sun set on the golf course after a long day at work!
Zillow last checked: 8 hours ago
Listing updated: December 27, 2023 at 03:46pm
Listed by:
Denise Warth Cell:574-315-6983,
Milestone Realty, LLC
Bought with:
Dennis Bamber, RB16001180
Cressy & Everett- Elkhart
Source: IRMLS,MLS#: 202340859
Facts & features
Interior
Bedrooms & bathrooms
- Bedrooms: 4
- Bathrooms: 4
- Full bathrooms: 2
- 1/2 bathrooms: 2
Bedroom 1
- Level: Upper
Bedroom 2
- Level: Upper
Heating
- Natural Gas, Forced Air
Cooling
- Central Air
Appliances
- Included: Disposal, Range/Oven Hook Up Elec, Dishwasher, Microwave, Refrigerator, Electric Oven, Electric Range, Gas Water Heater, Water Softener Rented
- Laundry: Electric Dryer Hookup, Main Level, Washer Hookup
Features
- Built-in Desk, Ceiling Fan(s), Walk-In Closet(s), Stone Counters, Eat-in Kitchen, Entrance Foyer, Kitchen Island, Natural Woodwork, Double Vanity, Wet Bar, Stand Up Shower, Tub/Shower Combination, Formal Dining Room, Custom Cabinetry
- Flooring: Hardwood, Carpet, Ceramic Tile
- Windows: Window Treatments
- Basement: Full,Partially Finished,Concrete,Sump Pump
- Number of fireplaces: 2
- Fireplace features: Family Room, Living Room, Loft, Gas Log
Interior area
- Total structure area: 4,132
- Total interior livable area: 3,664 sqft
- Finished area above ground: 2,764
- Finished area below ground: 900
Property
Parking
- Total spaces: 2
- Parking features: Attached, Garage Door Opener, Concrete
- Attached garage spaces: 2
- Has uncovered spaces: Yes
Features
- Levels: Two
- Stories: 2
- Patio & porch: Deck
- Exterior features: Balcony, Irrigation System
- Fencing: Invisible
- Frontage type: Golf Course
Lot
- Size: 0.41 Acres
- Dimensions: 110 x 162
- Features: Sloped, 0-2.9999, Landscaped
Details
- Parcel number: 710415251010.000011
- Other equipment: Sump Pump
Construction
Type & style
- Home type: SingleFamily
- Architectural style: Traditional
- Property subtype: Single Family Residence
Materials
- Cedar, Masonry
- Roof: Asphalt,Shingle
Condition
- New construction: No
- Year built: 1984
Utilities & green energy
- Sewer: Septic Tank
- Water: Well
- Utilities for property: Cable Connected
Community & neighborhood
Security
- Security features: Smoke Detector(s)
Location
- Region: Granger
- Subdivision: Quail Ridge
HOA & financial
HOA
- Has HOA: Yes
- HOA fee: $150 annually
Other
Other facts
- Listing terms: Cash,Conventional,FHA
Price history
| Date | Event | Price |
|---|---|---|
| 12/27/2023 | Sold | $475,000-4.9% |
Source: | ||
| 12/17/2023 | Pending sale | $499,500 |
Source: | ||
| 11/7/2023 | Listed for sale | $499,500 |
Source: | ||
| 11/6/2023 | Listing removed | -- |
Source: Owner Report a problem | ||
| 10/30/2023 | Listed for sale | $499,500$136/sqft |
Source: Owner Report a problem | ||
Public tax history
| Year | Property taxes | Tax assessment |
|---|---|---|
| 2024 | $3,079 -28% | $409,800 -0.7% |
| 2023 | $4,279 +14.1% | $412,700 -4.6% |
| 2022 | $3,751 -0.7% | $432,800 +15.4% |
Find assessor info on the county website
Neighborhood: 46530
Nearby schools
GreatSchools rating
- 8/10Prairie VistaGrades: K-5Distance: 0.7 mi
- 8/10Schmucker Middle SchoolGrades: 6-8Distance: 5.6 mi
- 10/10Penn High SchoolGrades: 9-12Distance: 5.7 mi
Schools provided by the listing agent
- Elementary: Prairie Vista
- Middle: Schmucker
- High: Penn
- District: Penn-Harris-Madison School Corp.
Source: IRMLS. This data may not be complete. We recommend contacting the local school district to confirm school assignments for this home.
Get pre-qualified for a loan
At Zillow Home Loans, we can pre-qualify you in as little as 5 minutes with no impact to your credit score.An equal housing lender. NMLS #10287.

