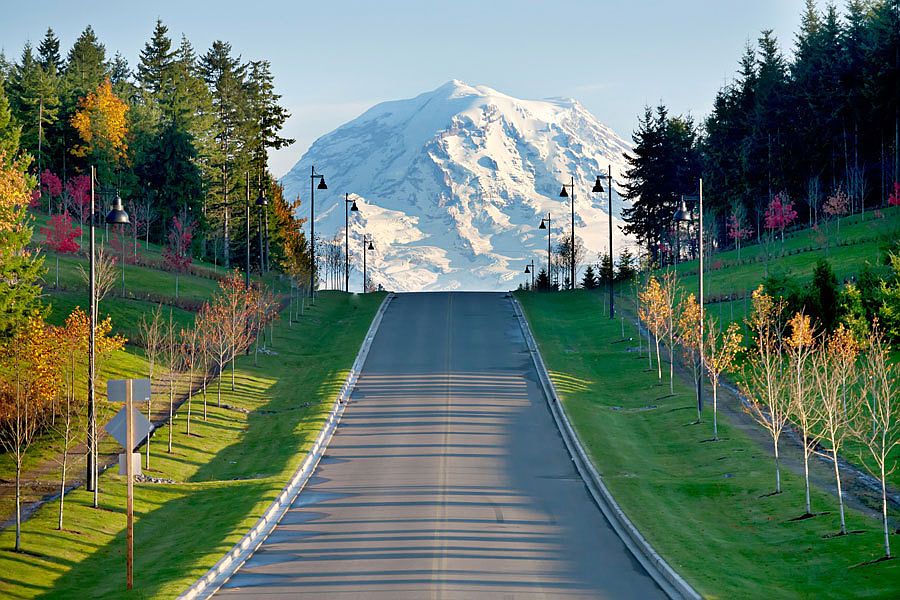The Verbena by MainVue Homes at community has spaces for voluminous living. Enter the Foyer through a wood and glass paneled from door and find a Home Office and engaging multi-Purpose Room. Then, emerge in the expansive Great Room connecting the Signature Outdoor Room and Gourmet Kitchen flush with 3cm Quartz Counters, Stainless Steel appliances, Frameless Cabinets, and a walk-through Butler’s Pantry. Upstairs, find three secondary bedrooms and the Grand Suite with dual walk-in dressing rooms, a designer free-standing tub, frameless walk-in shower, and dual vanities capped in 3cm quartz. Customer registration policy: Buyer’s Broker to visit or be registered on Buyer’s 1st visit for full Commission or commission is reduced.
Active
$917,995
15514 205th Avenue E, Bonney Lake, WA 98391
4beds
3,402sqft
Single Family Residence
Built in 2024
7,731 sqft lot
$-- Zestimate®
$270/sqft
$84/mo HOA
What's special
Gourmet kitchenHome officeGrand suiteMulti-purpose roomDual walk-in dressing roomsDual vanitiesDesigner free-standing tub
- 325 days
- on Zillow |
- 133 |
- 14 |
Zillow last checked: 7 hours ago
Listing updated: June 19, 2025 at 02:51pm
Listed by:
Christine L. Cordova,
Teambuilder KW,
Bart Chmielewski,
Teambuilder KW
Source: NWMLS,MLS#: 2273480
Travel times
Schedule tour
Select your preferred tour type — either in-person or real-time video tour — then discuss available options with the builder representative you're connected with.
Select a date
Open houses
Facts & features
Interior
Bedrooms & bathrooms
- Bedrooms: 4
- Bathrooms: 3
- Full bathrooms: 2
- 3/4 bathrooms: 1
- Main level bathrooms: 1
Bedroom
- Description: Bedroom #3 w walk in closet
Bedroom
- Description: Grand suite w dressing room
Bedroom
- Description: Bedroom #2 w walk in closet
Bedroom
- Description: Bedroom #4 w walk in closet
Bathroom full
- Description: Grand Bathroom
Bathroom three quarter
- Level: Main
Bathroom full
- Description: Hall Bath
Bonus room
- Description: Leisure Room
Bonus room
- Description: Outdoor Room
- Level: Main
Bonus room
- Description: Multi Purpose Room
- Level: Main
Den office
- Level: Main
Dining room
- Level: Main
Entry hall
- Level: Main
Great room
- Level: Main
Kitchen with eating space
- Description: Butler's Pantry
- Level: Main
Heating
- Fireplace, 90%+ High Efficiency, Heat Pump, Electric, Natural Gas
Cooling
- 90%+ High Efficiency, Central Air, Heat Pump
Appliances
- Included: Dishwasher(s), Disposal, Microwave(s), Stove(s)/Range(s), Garbage Disposal, Water Heater: Electric, Water Heater Location: Garage
Features
- Bath Off Primary, Dining Room, High Tech Cabling, Loft, Walk-In Pantry
- Flooring: Ceramic Tile, Laminate, Vinyl, Carpet
- Doors: French Doors
- Windows: Double Pane/Storm Window
- Basement: None
- Number of fireplaces: 1
- Fireplace features: Gas, Main Level: 1, Fireplace
Interior area
- Total structure area: 3,402
- Total interior livable area: 3,402 sqft
Video & virtual tour
Property
Parking
- Total spaces: 2
- Parking features: Attached Garage
- Attached garage spaces: 2
Features
- Levels: Two
- Stories: 2
- Entry location: Main
- Patio & porch: Bath Off Primary, Ceramic Tile, Double Pane/Storm Window, Dining Room, Fireplace, French Doors, High Tech Cabling, Laminate, Loft, Walk-In Pantry, Water Heater
- Has view: Yes
- View description: Mountain(s), Territorial
Lot
- Size: 7,731 sqft
- Features: Curbs, Paved, Sidewalk, Cable TV, Deck, Fenced-Fully, Gas Available, High Speed Internet, Patio
- Topography: Level
Details
- Parcel number: 7003102460
- Zoning description: Jurisdiction: City
- Special conditions: Standard
Construction
Type & style
- Home type: SingleFamily
- Architectural style: Northwest Contemporary
- Property subtype: Single Family Residence
Materials
- Cement Planked, Cement Plank
- Foundation: Poured Concrete
- Roof: Composition
Condition
- New construction: Yes
- Year built: 2024
- Major remodel year: 2024
Details
- Builder name: MainVue Homes
Utilities & green energy
- Sewer: Sewer Connected
- Water: Public
Community & HOA
Community
- Features: CCRs
- Subdivision: MainVue Homes at Tehaleh
HOA
- HOA fee: $84 monthly
Location
- Region: Bonney Lake
Financial & listing details
- Price per square foot: $270/sqft
- Date on market: 8/1/2024
- Listing terms: Cash Out,Conventional,FHA,VA Loan
- Inclusions: Dishwasher(s), Garbage Disposal, Microwave(s), Stove(s)/Range(s)
- Cumulative days on market: 327 days
About the community
Tehaleh, meaning the “Land Above”, is the best-selling community of single-family homes in Bonney Lake, Washington. Located in the rolling foothills of the stunning Mount Rainier- an oasis of nature that is balanced by tranquil parks, towering ever-green trees and breathtaking views. Today, as MainVue offers 43 site-ready choices in the picturesque Pierce County community that has earned this name, homebuyers will agree. Set near the entrance to this 1,800-acre highlands lush master planned community, MainVue is graced with homesites resting against protected greenbelt stretching near Ponder Pond, and more open spaces to explore daily. Nearby, Sumner School District's multi-award-winning Eismann Elementary School engages children with outstanding class-room programs, while nature's greatest lessons and outdoor adventures are found daily throughout the community's sprawling expanse. Experience nature on the grandest scale possible with breathtaking views of the mountain peaks in the distance. Hike, bicycle or backpack more than 10 miles of Tehaleh trails that loop past its 11 community parks, including Hounds Hollow off-leash dog park field and trails; Big Sky Park with t-rex ribs for climbing, zip line, bocce ball and picnic areas; and Sprouts Holler's ball fields, scooter park and sledding hill. Daily conveniences are as close as Bonney Lake and Sumner, and nearby Puyallup offers the color of the Washington State Fairgrounds and South Hill Mall. Tehaleh in Bonney Lake, WA meanwhile, is carving out its own town center dedicated to simple shopping, easy errands and social hubs.
Source: MainVue Homes

