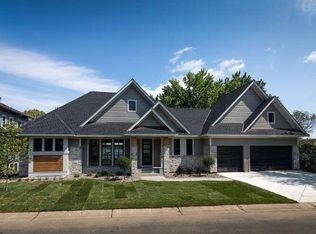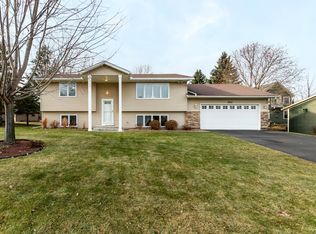Closed
$850,000
15513 Ridgemont Ave SE, Prior Lake, MN 55372
3beds
3,907sqft
Single Family Residence
Built in 2018
0.37 Acres Lot
$871,800 Zestimate®
$218/sqft
$4,403 Estimated rent
Home value
$871,800
$828,000 - $915,000
$4,403/mo
Zestimate® history
Loading...
Owner options
Explore your selling options
What's special
Custom built by Pinnacle Family Homes, this property features views of Prior Lake, walnut floors, knotty alder cabinets, custom millwork, oversized four stall garage with drains and in-floor heat, LP Smart siding, Andersen Windows, lower level walkout with in-floor heat. Great location near Lakefront Park and downtown Prior Lake! Enjoy the farmers market, shopping and restaurants all within walking distance.
Zillow last checked: 8 hours ago
Listing updated: May 06, 2025 at 03:47am
Listed by:
Home Key Realty,
Charrisse Just 952-210-5037
Bought with:
Paul Bothof
RE/MAX Advantage Plus
Karen A Stiles
Source: NorthstarMLS as distributed by MLS GRID,MLS#: 6421827
Facts & features
Interior
Bedrooms & bathrooms
- Bedrooms: 3
- Bathrooms: 4
- Full bathrooms: 1
- 3/4 bathrooms: 2
- 1/2 bathrooms: 1
Bedroom 1
- Level: Upper
- Area: 270 Square Feet
- Dimensions: 15x18
Bedroom 2
- Level: Upper
- Area: 204 Square Feet
- Dimensions: 17x12
Bedroom 3
- Level: Upper
- Area: 168 Square Feet
- Dimensions: 12x14
Other
- Level: Lower
- Area: 210 Square Feet
- Dimensions: 14x15
Dining room
- Level: Main
- Area: 195 Square Feet
- Dimensions: 13x15
Great room
- Level: Main
- Area: 255 Square Feet
- Dimensions: 15x17
Kitchen
- Level: Main
- Area: 170 Square Feet
- Dimensions: 10x17
Office
- Level: Main
- Area: 60 Square Feet
- Dimensions: 10x6
Recreation room
- Level: Lower
- Area: 360 Square Feet
- Dimensions: 20x18
Storage
- Level: Lower
- Area: 90 Square Feet
- Dimensions: 9x10
Heating
- Boiler, Forced Air, Fireplace(s), Humidifier, Radiant Floor, Zoned
Cooling
- Central Air
Appliances
- Included: Air-To-Air Exchanger, Cooktop, Dishwasher, Disposal, Double Oven, Dryer, Humidifier, Microwave, Range, Refrigerator, Stainless Steel Appliance(s), Tankless Water Heater, Washer, Water Softener Owned
Features
- Basement: Block,Daylight,Drain Tiled,Finished,Storage Space,Walk-Out Access
- Number of fireplaces: 1
- Fireplace features: Family Room, Gas, Living Room
Interior area
- Total structure area: 3,907
- Total interior livable area: 3,907 sqft
- Finished area above ground: 2,952
- Finished area below ground: 834
Property
Parking
- Total spaces: 4
- Parking features: Attached, Asphalt, Floor Drain, Garage Door Opener, Heated Garage, Insulated Garage, Tandem
- Attached garage spaces: 4
- Has uncovered spaces: Yes
- Details: Garage Dimensions (37x28), Garage Door Height (8)
Accessibility
- Accessibility features: None
Features
- Levels: Two
- Stories: 2
- Patio & porch: Covered, Front Porch
- Fencing: None
- Has view: Yes
- View description: Lake
- Has water view: Yes
- Water view: Lake
- Waterfront features: Lake View, Waterfront Num(70002600), Lake Acres(956), Lake Depth(60)
- Body of water: Lower Prior
Lot
- Size: 0.37 Acres
- Dimensions: 125 x 130
- Features: Corner Lot
Details
- Foundation area: 955
- Parcel number: 255040020
- Zoning description: Residential-Single Family
Construction
Type & style
- Home type: SingleFamily
- Property subtype: Single Family Residence
Materials
- Brick/Stone, Cedar, Engineered Wood, Shake Siding, Block, Brick
- Roof: Age 8 Years or Less,Asphalt,Metal
Condition
- Age of Property: 7
- New construction: No
- Year built: 2018
Utilities & green energy
- Electric: Power Company: Xcel Energy
- Gas: Natural Gas
- Sewer: City Sewer/Connected
- Water: City Water/Connected
Community & neighborhood
Location
- Region: Prior Lake
HOA & financial
HOA
- Has HOA: No
Other
Other facts
- Road surface type: Paved
Price history
| Date | Event | Price |
|---|---|---|
| 10/13/2023 | Sold | $850,000-2.9%$218/sqft |
Source: | ||
| 9/7/2023 | Pending sale | $875,000$224/sqft |
Source: | ||
| 9/1/2023 | Listing removed | -- |
Source: | ||
| 8/30/2023 | Listed for sale | $875,000+16.7%$224/sqft |
Source: | ||
| 3/7/2019 | Listing removed | $749,900$192/sqft |
Source: RPS #5147253 Report a problem | ||
Public tax history
| Year | Property taxes | Tax assessment |
|---|---|---|
| 2025 | $8,228 +0.2% | $829,000 +6.6% |
| 2024 | $8,212 -2.3% | $777,700 +2.7% |
| 2023 | $8,402 -6.1% | $757,000 -4.7% |
Find assessor info on the county website
Neighborhood: 55372
Nearby schools
GreatSchools rating
- 8/10Westwood Elementary SchoolGrades: K-5Distance: 0.5 mi
- 7/10Hidden Oaks Middle SchoolGrades: 6-8Distance: 0.8 mi
- 9/10Prior Lake High SchoolGrades: 9-12Distance: 2 mi
Get a cash offer in 3 minutes
Find out how much your home could sell for in as little as 3 minutes with a no-obligation cash offer.
Estimated market value$871,800
Get a cash offer in 3 minutes
Find out how much your home could sell for in as little as 3 minutes with a no-obligation cash offer.
Estimated market value
$871,800

