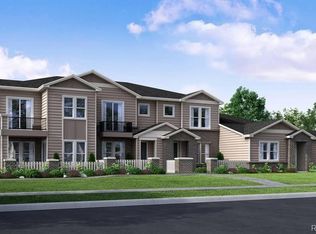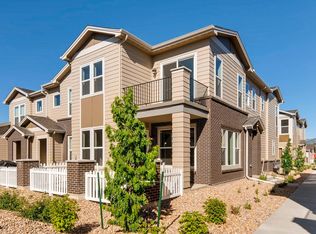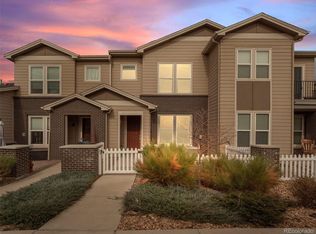Beautiful, Sunny Ranch style townhouse - No Stairs - in West Arvada. This 2-bedroom with a separate office was built in 2017 with upgraded appliances, granite counters, gas fireplace and wide plank wood flooring. The large kitchen island with plenty of seating is perfect for those dinner party conversations. The primary bedroom has a luxury 5-piece bathroom and a huge walk-in closet. The second bedroom and office are off the main living area which adds to the spacious feel inside. Step outside to your private patio and look west for mountain views. All of this plus there is an attached 2 car garage! Clubhouse and community pool are just across the street and are open.
This property is off market, which means it's not currently listed for sale or rent on Zillow. This may be different from what's available on other websites or public sources.


