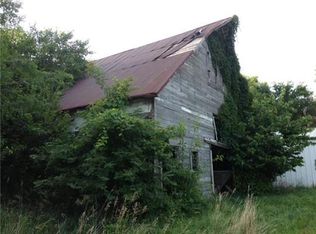Sold
Price Unknown
15511 Salem Rd, Excelsior Springs, MO 64024
4beds
4,169sqft
Single Family Residence
Built in 2007
8.86 Acres Lot
$835,600 Zestimate®
$--/sqft
$2,965 Estimated rent
Home value
$835,600
$752,000 - $928,000
$2,965/mo
Zestimate® history
Loading...
Owner options
Explore your selling options
What's special
Welcome to peaceful country living in this impressive reverse 1.5 story home on private acreage in Excelsior Springs. Designed for both everyday comfort and entertaining, this thoughtfully laid-out home offers main-level living with a primary suite, guest bedroom, and open gathering spaces. The heart of the home features a freshly remodeled kitchen with white cabinetry and granite countertops that flows into casual dining and living areas filled with natural light from floor-to-ceiling windows. The beautiful birch hardwood floors add warmth and character throughout. The walkout lower level expands your living and entertaining options with a full kitchen/wet bar, two bedrooms, and a home office. Practical touches include a mud room with built-ins and a clever hidden storage space. Outdoors, enjoy the tranquility of your own pond, garden, and outbuilding. This distinctive property offers the perfect blend of space, comfort, and country charm.
Zillow last checked: 8 hours ago
Listing updated: August 07, 2025 at 12:43pm
Listing Provided by:
AudraH Team 816-656-6613,
Real Broker, LLC,
Audra Heller 816-447-1612,
Real Broker, LLC
Bought with:
Chelsea Brown, 2013044891
United Real Estate Kansas City
Source: Heartland MLS as distributed by MLS GRID,MLS#: 2536760
Facts & features
Interior
Bedrooms & bathrooms
- Bedrooms: 4
- Bathrooms: 3
- Full bathrooms: 3
Primary bedroom
- Features: Carpet, Ceiling Fan(s), Fireplace, Walk-In Closet(s)
- Level: First
- Dimensions: 16 x 19
Bedroom 2
- Features: Carpet, Ceiling Fan(s)
- Level: Basement
- Dimensions: 16 x 18
Bedroom 3
- Features: Carpet
- Level: Basement
- Dimensions: 10 x 17
Bedroom 4
- Features: Carpet, Ceiling Fan(s)
- Level: First
- Dimensions: 11 x 11
Primary bathroom
- Features: Ceramic Tiles, Double Vanity, Separate Shower And Tub
- Level: First
Bathroom 2
- Features: Shower Only
- Level: First
Bathroom 3
- Features: Ceramic Tiles, Shower Only
- Level: Basement
Dining room
- Features: Wood Floor
- Level: First
- Dimensions: 13 x 15
Family room
- Features: Ceramic Tiles, Wet Bar
- Level: Basement
- Dimensions: 23 x 29
Kitchen
- Features: Fireplace, Granite Counters, Kitchen Island, Wood Floor
- Level: First
Kitchen 2nd
- Features: Ceramic Tiles
- Level: Basement
Laundry
- Features: Ceramic Tiles
- Level: First
- Dimensions: 6 x 9
Living room
- Features: Wood Floor
- Level: First
- Dimensions: 23 x 20
Office
- Features: Carpet, Ceiling Fan(s)
- Level: Basement
- Dimensions: 10 x 21
Utility room
- Level: Basement
- Dimensions: 16 x 17
Heating
- Natural Gas
Cooling
- Electric
Appliances
- Included: Dishwasher, Disposal, Microwave, Built-In Electric Oven
- Laundry: Laundry Room, Main Level
Features
- Ceiling Fan(s), Custom Cabinets, Kitchen Island, Painted Cabinets, Walk-In Closet(s), Wet Bar
- Flooring: Carpet, Ceramic Tile, Tile, Wood
- Basement: Basement BR,Finished,Full,Walk-Out Access
- Number of fireplaces: 1
- Fireplace features: Kitchen, Master Bedroom, See Through
Interior area
- Total structure area: 4,169
- Total interior livable area: 4,169 sqft
- Finished area above ground: 2,206
- Finished area below ground: 1,963
Property
Parking
- Total spaces: 3
- Parking features: Attached, Garage Faces Side
- Attached garage spaces: 3
Features
- Patio & porch: Deck, Patio, Covered
- Fencing: Other
- Waterfront features: Pond
Lot
- Size: 8.86 Acres
- Features: Acreage
Details
- Additional structures: Outbuilding
- Parcel number: 089020002003.00
Construction
Type & style
- Home type: SingleFamily
- Architectural style: Traditional
- Property subtype: Single Family Residence
Materials
- Stone & Frame, Stucco
- Roof: Composition
Condition
- Year built: 2007
Utilities & green energy
- Sewer: Septic Tank
- Water: Rural - Verify
Community & neighborhood
Location
- Region: Excelsior Springs
- Subdivision: Other
Other
Other facts
- Listing terms: Cash,Conventional,VA Loan
- Ownership: Private
- Road surface type: Paved
Price history
| Date | Event | Price |
|---|---|---|
| 8/7/2025 | Sold | -- |
Source: | ||
| 6/28/2025 | Pending sale | $850,000$204/sqft |
Source: | ||
| 6/16/2025 | Price change | $850,000-7.1%$204/sqft |
Source: | ||
| 5/28/2025 | Listed for sale | $915,000+38.8%$219/sqft |
Source: | ||
| 8/24/2020 | Sold | -- |
Source: Agent Provided Report a problem | ||
Public tax history
| Year | Property taxes | Tax assessment |
|---|---|---|
| 2025 | -- | $120,080 +13.5% |
| 2024 | $6,536 +0.4% | $105,770 |
| 2023 | $6,511 +21.7% | $105,770 +22.9% |
Find assessor info on the county website
Neighborhood: 64024
Nearby schools
GreatSchools rating
- 4/10Cornerstone ElementaryGrades: PK-5Distance: 2.9 mi
- 3/10Excelsior Springs Middle SchoolGrades: 6-8Distance: 2.6 mi
- 5/10Excelsior Springs High SchoolGrades: 9-12Distance: 2.4 mi
Schools provided by the listing agent
- Elementary: Cornerstone
- Middle: Excelsior Springs
- High: Excelsior
Source: Heartland MLS as distributed by MLS GRID. This data may not be complete. We recommend contacting the local school district to confirm school assignments for this home.
Get a cash offer in 3 minutes
Find out how much your home could sell for in as little as 3 minutes with a no-obligation cash offer.
Estimated market value
$835,600
