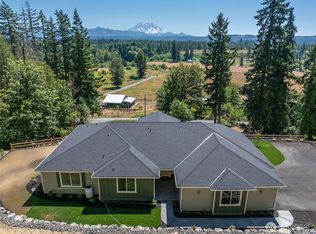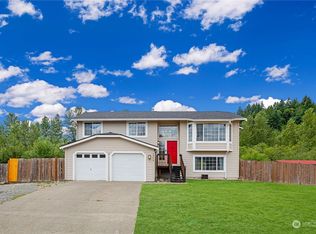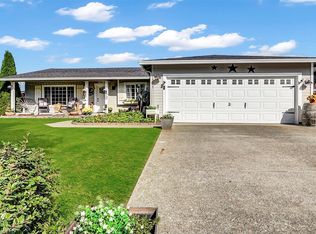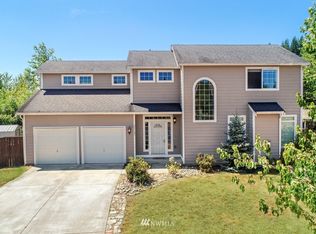Sold
Listed by:
Gregory Clinkingbeard,
C & B Realty, Inc.,
Jill Adams,
C & B Realty, Inc.
Bought with: John L. Scott Belfair
$295,000
15510 Larson Loss Road, Buckley, WA 98321
2beds
938sqft
Manufactured On Land
Built in 1978
10.04 Acres Lot
$392,300 Zestimate®
$314/sqft
$2,012 Estimated rent
Home value
$392,300
$333,000 - $459,000
$2,012/mo
Zestimate® history
Loading...
Owner options
Explore your selling options
What's special
Two parcels totaling 10 acres, with great mountain views from a number of areas throughout the property and a 1978 manufactured home with pop out. Has HUD Tags. Private lot with a lot of potential. Several outbuildings and dry storage areas. Total of 3 carport parking spaces. Well, Septic, and power are all connected to the home. Septic has been pumped and is in front of the home with risers now. The septic pumpers report is attached and RSS ordered. Well was inspected and invoice attached with original drilling info. Wood stove and forced air heat. Needs work but has potential. All items left after closing become the property and responsibility of the Buyer. Sold as is! Check out the photos and go see this one.
Zillow last checked: 8 hours ago
Listing updated: March 03, 2025 at 04:03am
Listed by:
Gregory Clinkingbeard,
C & B Realty, Inc.,
Jill Adams,
C & B Realty, Inc.
Bought with:
Jill Seymour, 23772
John L. Scott Belfair
Source: NWMLS,MLS#: 2268326
Facts & features
Interior
Bedrooms & bathrooms
- Bedrooms: 2
- Bathrooms: 1
- Full bathrooms: 1
- Main level bathrooms: 1
- Main level bedrooms: 2
Primary bedroom
- Level: Main
Bedroom
- Level: Main
Bathroom full
- Level: Main
Dining room
- Level: Main
Kitchen without eating space
- Level: Main
Living room
- Level: Main
Heating
- Fireplace(s), Forced Air
Cooling
- None
Appliances
- Included: Refrigerator(s), Stove(s)/Range(s), Water Heater: Electric, Water Heater Location: Primary Bedroom
Features
- Bath Off Primary, Dining Room
- Flooring: Vinyl, Carpet
- Basement: None
- Number of fireplaces: 1
- Fireplace features: Wood Burning, Main Level: 1, Fireplace
Interior area
- Total structure area: 938
- Total interior livable area: 938 sqft
Property
Parking
- Total spaces: 3
- Parking features: Detached Carport, Driveway, None, RV Parking
- Has carport: Yes
- Covered spaces: 3
Features
- Levels: One
- Stories: 1
- Patio & porch: Bath Off Primary, Dining Room, Fireplace, Wall to Wall Carpet, Water Heater
- Has view: Yes
- View description: Mountain(s)
Lot
- Size: 10.04 Acres
- Dimensions: 475 x 1072 x 342 x 1393
- Features: Paved, Deck, Outbuildings, RV Parking
- Topography: Sloped,Terraces
Details
- Parcel number: 0619193020
- Zoning description: Rural 10,Jurisdiction: County
- Special conditions: Standard
- Other equipment: Leased Equipment: none
Construction
Type & style
- Home type: MobileManufactured
- Property subtype: Manufactured On Land
Materials
- Metal/Vinyl
- Roof: Composition,Metal
Condition
- Year built: 1978
Utilities & green energy
- Electric: Company: Puget Sound Energy
- Sewer: Septic Tank, Company: Septic
- Water: Individual Well, Company: Own Well
Community & neighborhood
Location
- Region: Buckley
- Subdivision: Buckley
Other
Other facts
- Body type: Single Wide
- Listing terms: Cash Out,Conventional
- Cumulative days on market: 202 days
Price history
| Date | Event | Price |
|---|---|---|
| 1/31/2025 | Sold | $295,000-9.2%$314/sqft |
Source: | ||
| 11/21/2024 | Pending sale | $325,000$346/sqft |
Source: | ||
| 9/10/2024 | Price change | $325,000-11%$346/sqft |
Source: | ||
| 7/25/2024 | Listed for sale | $365,000+3144.4%$389/sqft |
Source: | ||
| 5/23/1977 | Sold | $11,250$12/sqft |
Source: Agent Provided Report a problem | ||
Public tax history
| Year | Property taxes | Tax assessment |
|---|---|---|
| 2024 | $2,522 +0.4% | $223,000 -3.9% |
| 2023 | $2,513 +1.6% | $232,100 -1.7% |
| 2022 | $2,474 -1.4% | $236,200 +14.5% |
Find assessor info on the county website
Neighborhood: 98321
Nearby schools
GreatSchools rating
- 6/10Wilkeson Elementary SchoolGrades: K-5Distance: 2.8 mi
- 6/10Glacier Middle SchoolGrades: 6-8Distance: 4.7 mi
- 8/10White River High SchoolGrades: 9-12Distance: 2.4 mi
Schools provided by the listing agent
- High: White River High
Source: NWMLS. This data may not be complete. We recommend contacting the local school district to confirm school assignments for this home.
Sell for more on Zillow
Get a free Zillow Showcase℠ listing and you could sell for .
$392,300
2% more+ $7,846
With Zillow Showcase(estimated)
$400,146


