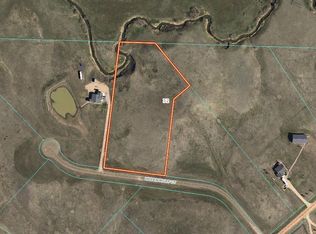Sold for $675,000 on 09/06/24
$675,000
15510 Hidden Bluff Ct, Box Elder, SD 57719
4beds
2,746sqft
Site Built
Built in 2020
8.26 Acres Lot
$668,200 Zestimate®
$246/sqft
$3,642 Estimated rent
Home value
$668,200
$621,000 - $715,000
$3,642/mo
Zestimate® history
Loading...
Owner options
Explore your selling options
What's special
Check out this 2,746 sq. ft., 4 bed, 3.5 bath, 3 car fully finished heated garage home in Sunset Ranch on 8.26 acres with a pond. The main level has an open concept, vaulted ceiling, half bath, slate accented gas fireplace, LVT flooring, a walkout to a covered deck, 2 bedrooms; the primary has a walkout to a 10x10 deck, bathroom with dual vanity, soaker tub, tiled shower, and walk in closet. The 2nd bedroom has an ensuite shower/tub support handles. The kitchen has granite countertops, soft close drawers, stainless-steel appliances, and a large pantry. The basement boasts a spacious family room, walkout to a 40x12 patio, 2 bedrooms, and a shared bathroom. Other features include, solid core doors, main level laundry, shed, 50/30-amp connection, RV hookup, generator ready, river rock & brick landscaping, above ground sprinkler system, 9 raised flower/garden beds, a running stream at the rear of the property, and maple trees along driveway.
Zillow last checked: 8 hours ago
Listing updated: September 09, 2024 at 01:37pm
Listed by:
Lorenzo Bell-Thomas,
Century 21 Clearview Realty,
Seth Malott,
Century 21 Clearview Realty
Bought with:
NON MEMBER
NON-MEMBER OFFICE
Source: Mount Rushmore Area AOR,MLS#: 80941
Facts & features
Interior
Bedrooms & bathrooms
- Bedrooms: 4
- Bathrooms: 4
- Full bathrooms: 3
- 1/2 bathrooms: 1
- Main level bedrooms: 2
Primary bedroom
- Level: Main
- Area: 182
- Dimensions: 14 x 13
Bedroom 2
- Level: Main
- Area: 143
- Dimensions: 13 x 11
Bedroom 3
- Level: Basement
- Area: 400
- Dimensions: 20 x 20
Bedroom 4
- Level: Basement
- Area: 208
- Dimensions: 16 x 13
Dining room
- Level: Main
- Area: 225
- Dimensions: 15 x 15
Kitchen
- Level: Main
- Dimensions: 15 x 14
Living room
- Level: Main
- Area: 493
- Dimensions: 29 x 17
Heating
- Propane, Forced Air
Cooling
- Refrig. C/Air
Appliances
- Included: Dishwasher, Refrigerator, Gas Range Oven, Microwave
- Laundry: Main Level
Features
- Vaulted Ceiling(s), Walk-In Closet(s), Ceiling Fan(s)
- Flooring: Carpet, Laminate
- Basement: Full,Walk-Out Access,Finished
- Number of fireplaces: 1
- Fireplace features: One, Living Room
Interior area
- Total structure area: 2,746
- Total interior livable area: 2,746 sqft
Property
Parking
- Total spaces: 3
- Parking features: Three Car, Attached, RV Access/Parking, Garage Door Opener
- Attached garage spaces: 3
Features
- Patio & porch: Porch Open, Open Patio, Open Deck, Covered Deck
- Exterior features: Sprinkler System
Lot
- Size: 8.26 Acres
- Features: Cul-De-Sac, Lawn, Trees, Horses Allowed
Details
- Additional structures: Shed(s)
- Parcel number: 2332100017
- Horses can be raised: Yes
Construction
Type & style
- Home type: SingleFamily
- Architectural style: Ranch
- Property subtype: Site Built
Materials
- Frame
- Foundation: Poured Concrete Fd.
- Roof: Composition
Condition
- Year built: 2020
Community & neighborhood
Security
- Security features: Smoke Detector(s)
Location
- Region: Box Elder
- Subdivision: Sunset Ranch
Other
Other facts
- Listing terms: Cash,New Loan
Price history
| Date | Event | Price |
|---|---|---|
| 9/6/2024 | Sold | $675,000$246/sqft |
Source: | ||
| 7/15/2024 | Contingent | $675,000$246/sqft |
Source: | ||
| 7/11/2024 | Listed for sale | $675,000$246/sqft |
Source: | ||
Public tax history
| Year | Property taxes | Tax assessment |
|---|---|---|
| 2025 | $6,857 +3.5% | $576,200 -2.4% |
| 2024 | $6,625 -14.7% | $590,400 +5.4% |
| 2023 | $7,762 +0.7% | $560,300 +12.8% |
Find assessor info on the county website
Neighborhood: 57719
Nearby schools
GreatSchools rating
- 6/10Patriot Elementary - 06Grades: K-3Distance: 6.5 mi
- 5/10Douglas Middle School - 01Grades: 6-8Distance: 6.5 mi
- 2/10Douglas High School - 03Grades: 9-12Distance: 6.4 mi
Schools provided by the listing agent
- District: Douglas
Source: Mount Rushmore Area AOR. This data may not be complete. We recommend contacting the local school district to confirm school assignments for this home.

Get pre-qualified for a loan
At Zillow Home Loans, we can pre-qualify you in as little as 5 minutes with no impact to your credit score.An equal housing lender. NMLS #10287.
