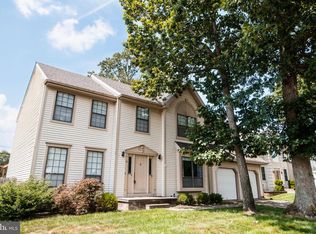Street on GPS Shows as Williamstown Erial Rd. 4-5 Bedroom, 2 Full Bath, 2,100 sq foot Ranch Home situated on approx. 1.5 acres offers a front porch, horse shoe driveway, and an Oversized 2 Car detached garage. As you enter the home, the entryway has tile flooring, that opens to the Huge Open Living Room with Crown Molding, Hardwood Floors, Recess Lighting and a Wood Fireplace. Fireplace Area and Dining Area offer Brick walls. Large Dining Room has Crown Molding as well. The Very Large Eat in Kitchen features Recess Lighting, a Large Kitchen Island with Granite Counter Tops and plenty of Drawers. Kitchen Offers Upgraded Cabinets, a Great Deal of Counterspace and a Beautifully Done Tile Backsplash. Kitchen also offers a Fridge, Microwave and Dishwasher that is included in the sale. Off of the Kitchen are Sliding Glass Doors that lead to the very large yard. Off of the kitchen is also an enclosed area with a back entrance to the Home. Home also has a Utility Room off of the Kitchen that has the Mechanicals to the Home as well as a Washer, Dryer and Utility Sink. The large Master Bedroom off of the Living Room are features Hardwood Flooring, recess lighting a Ceiling Fan Crown Molding and a Huge Closet. There is a Large Master bath as well with a Separate Tub and Shower. The Bathroom has Beautiful Tilework Throughout. The Hallway Leading to the Other Bedrooms and Office Area with Newer Carpeting (possible 5th bedroom) offers Crown Molding and Hardwood Floors. The 2nd & 3rd Bedrooms have newer carpeting and a closet. The 4th Bedroom is very large, offers bamboo flooring and a large closet. This is a beautiful home that has been upgraded throughout.
This property is off market, which means it's not currently listed for sale or rent on Zillow. This may be different from what's available on other websites or public sources.
