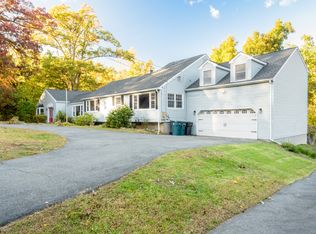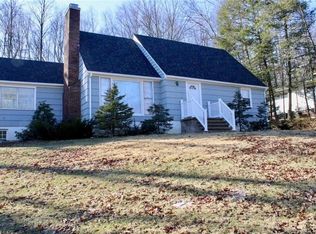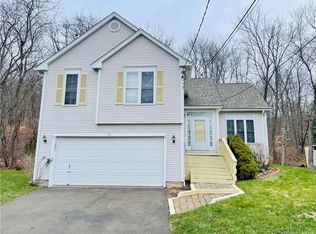Move right into this updated Cape Cod Style home, set on over 1.5 acres. Looking for space? This home offers plenty of that with great outdoor living space with a large patio and yard. Looking for space to accommodate zoom meetings and the need for home office? We have plenty of flexibility with this home. The 1st floor offers: Family room with wood burning fireplace, dining room, living room, office, powder room, updated kitchen, pantry, Mudd room and laundry room. The 2nd floor offers 4 bedroom and 2 full baths~ large master bedroom suite- his & hers walk in closets- full bath with walk in shower, 3 additional bedrooms and updated main bath. Outdoor space includes detached 2 car garage with attached shed, Patio, perennial gardens, large grass area, vegetable garden and irrigation system. In 2014, a 2 story addition with Family Room and Master Bedroom-Bathroom was added, other updates include Roof (2014 Boiler (2011, Central air (2014, oil tank (2020, Hall Bath (2020 Location is Convenient to 84 & 691 Close to shopping, dog park, farm stands and trails. Oil Heat~Well Water~Sewer Agent related to owner.
This property is off market, which means it's not currently listed for sale or rent on Zillow. This may be different from what's available on other websites or public sources.



