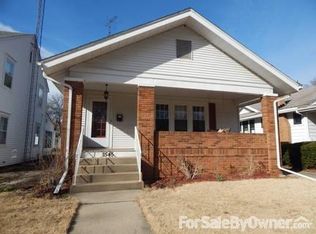Sold for $188,000
$188,000
1551 W Cook St, Springfield, IL 62704
3beds
1,456sqft
Single Family Residence, Residential
Built in 1938
5,139.6 Square Feet Lot
$193,800 Zestimate®
$129/sqft
$1,109 Estimated rent
Home value
$193,800
$176,000 - $211,000
$1,109/mo
Zestimate® history
Loading...
Owner options
Explore your selling options
What's special
All offers need to be submitted by 6:00 pm today. (May 24) Located in a quiet convenient westside location this updated and immaculate three bedroom, one bath two story home with newer two car detached garage has a wonderful floor plan. Entering through the welcoming front door you will find a spacious airy living room with an entry closet and a fireplace, a dining room with a built in cabinet. a kitchen with updated cabinets, granite countertops, a breakfast bar, and a dishwasher, stove, refrigerator, and microwave. a pantry and nice tile flooring. The upper level has three bedrooms with lots of hardwood, and an updated full bath. The stunning sunroom with tile flooring could be used for extra entertaining space, a quiet retreat or a toy room. The many updates in this home include fresh paint throughout, refinished wood floors, privacy fencing, landscaping, patio, windows, siding, and concrete steps, The unfinished basement provides extra storage. Pride of ownership shows in this property. The backyard with its beautiful landscaping has white privacy fence, and a patio. Enjoy walking to Washington Park and Pasfield Golf course. This home is ready for you to move right in and appreciate its many amenities and updates.
Zillow last checked: 8 hours ago
Listing updated: June 22, 2025 at 01:01pm
Listed by:
Kevin G Graham Mobl:217-638-5100,
Century 21 Real Estate Assoc
Bought with:
Diane Tinsley, 471018772
The Real Estate Group, Inc.
Source: RMLS Alliance,MLS#: CA1036652 Originating MLS: Capital Area Association of Realtors
Originating MLS: Capital Area Association of Realtors

Facts & features
Interior
Bedrooms & bathrooms
- Bedrooms: 3
- Bathrooms: 1
- Full bathrooms: 1
Bedroom 1
- Level: Upper
- Dimensions: 15ft 0in x 13ft 0in
Bedroom 2
- Level: Upper
- Dimensions: 15ft 0in x 10ft 0in
Bedroom 3
- Level: Upper
- Dimensions: 10ft 0in x 9ft 0in
Other
- Level: Main
- Dimensions: 13ft 0in x 12ft 0in
Additional room
- Description: Sunroom
- Level: Main
- Dimensions: 16ft 0in x 10ft 0in
Kitchen
- Level: Main
- Dimensions: 12ft 0in x 9ft 0in
Living room
- Level: Main
- Dimensions: 25ft 0in x 13ft 0in
Main level
- Area: 728
Upper level
- Area: 728
Heating
- Electric, Forced Air
Cooling
- Central Air
Appliances
- Included: Dishwasher, Microwave, Range, Refrigerator, Gas Water Heater
Features
- Ceiling Fan(s)
- Basement: Full,Unfinished
- Attic: Storage
- Number of fireplaces: 1
- Fireplace features: Living Room
Interior area
- Total structure area: 1,456
- Total interior livable area: 1,456 sqft
Property
Parking
- Total spaces: 2
- Parking features: Detached
- Garage spaces: 2
- Details: Number Of Garage Remotes: 1
Features
- Levels: Two
- Patio & porch: Patio, Porch
Lot
- Size: 5,139 sqft
- Dimensions: 128.49' x 40
- Features: Level
Details
- Parcel number: 14320257016
Construction
Type & style
- Home type: SingleFamily
- Property subtype: Single Family Residence, Residential
Materials
- Vinyl Siding
- Roof: Shingle
Condition
- New construction: No
- Year built: 1938
Utilities & green energy
- Sewer: Public Sewer
- Water: Public
Community & neighborhood
Location
- Region: Springfield
- Subdivision: None
Price history
| Date | Event | Price |
|---|---|---|
| 6/20/2025 | Sold | $188,000+11.9%$129/sqft |
Source: | ||
| 5/25/2025 | Pending sale | $168,000$115/sqft |
Source: | ||
| 5/23/2025 | Listed for sale | $168,000+31.8%$115/sqft |
Source: | ||
| 7/24/2020 | Sold | $127,500-3.4%$88/sqft |
Source: | ||
| 6/14/2020 | Pending sale | $132,000$91/sqft |
Source: Century 21 Real Estate Assoc #CA1000464 Report a problem | ||
Public tax history
| Year | Property taxes | Tax assessment |
|---|---|---|
| 2024 | $3,708 +5.4% | $50,145 +9.5% |
| 2023 | $3,519 +4.9% | $45,803 +5.4% |
| 2022 | $3,356 +4.1% | $43,448 +3.9% |
Find assessor info on the county website
Neighborhood: 62704
Nearby schools
GreatSchools rating
- 3/10Dubois Elementary SchoolGrades: K-5Distance: 0.5 mi
- 2/10U S Grant Middle SchoolGrades: 6-8Distance: 0.3 mi
- 7/10Springfield High SchoolGrades: 9-12Distance: 1 mi
Get pre-qualified for a loan
At Zillow Home Loans, we can pre-qualify you in as little as 5 minutes with no impact to your credit score.An equal housing lender. NMLS #10287.
