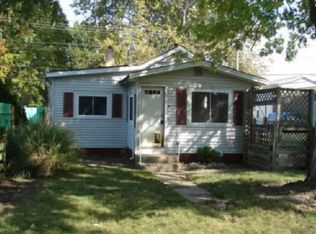2 bed 1 bath (additional shower and bath in basement) located 1 mile from Washington Park. Basement is half finished and could be used as additional rooms or large storage area. House also has a sunroom with AC that leads to a concrete patio. New double pain windows 2017, 400 sq. foot patio 2018, new kitchen 2019, and new roof with sheeting summer of 2022.
This property is off market, which means it's not currently listed for sale or rent on Zillow. This may be different from what's available on other websites or public sources.
