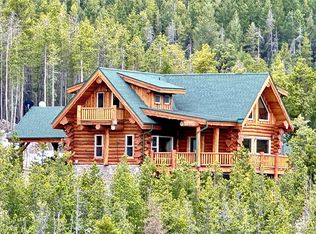A Colorado masterpiece with SPECTACULAR MNT VIEWS! Located only 5 min from Evergreen. A flat meadowed lot (so rarely found) comes with an ADDITIONAL 2500 sq foot heated RV garage (used to be a heliport!) as well as your 3 car attached. One of a kind finishes WALKOUT RANCH including a spacious wine room , (to satisfy the discriminating vintner ) & a theater/media room completed with discerning quality. Detail is apparent as you are greeted at entry by high vaulted ceilings and soaring windows that make NATURE your backdrop. The gourmet island kitchen opens to the family room and dining areas with plenty of room to entertain all. The master suite is set up to accommodate the largest of furniture and the extensive closets (throughout) will welcome all seasons! You are steps to Elk Meadow Park so many trail heads and unsurpassed wild life viewing.
This property is off market, which means it's not currently listed for sale or rent on Zillow. This may be different from what's available on other websites or public sources.
