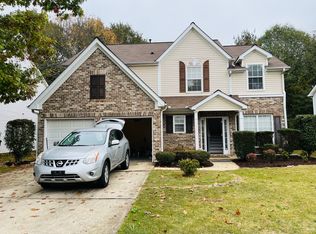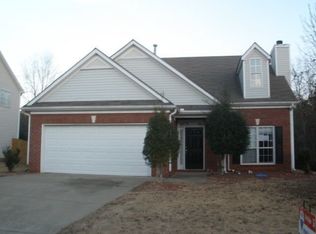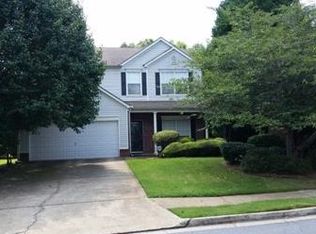Charming 4 bed, 2.5 bath home located in Silver Ridge. It's completely updated with LVP flooring, new appliances, lighting, and fixtures throughout. Beautifully landscaped with a welcoming entryway. The home offers a formal dining space. The living room is warm and inviting with a cozy fireplace. The kitchen has an open concept feel into the living space. Master bath is completely updated with walk in shower and a separate soaker tub great for relaxing. Master bed room is spacious with walk in closets for all your storage needs. This home has 2 car attached garage that is finished and has a laundry room with a linen closet for additional storage as well. Off the kitchen you will find large doors allowing natural light that access your deck and fence back yard! Address: 1582 Silver Ridge Dr SW Austell, Georgia Bedroom 4 Bathroom 2.5 Rent $1,400 Deposit $1,015 Charming 4 bed, 2.5 bath home located in Silver Ridge. It's completely updated with LVP flooring, new appliances, lighting, and fixtures throughout. Beautifully landscaped with a welcoming entryway. The home offers a formal dining space. The living room is warm and inviting with a cozy fireplace. The kitchen has an open concept feel into the living space. Master bath is completely updated with walk in shower and a separate soaker tub great for relaxing. Master bed room is spacious with walk in closets for all your storage needs. This home has 2 car attached garage that is finished and has a laundry room with a linen closet for additional storage as well. Off the kitchen you will find large doors allowing natural light that access your deck and fence back yard! Rent $1,400 Deposit $1,015 Total Move in $2,415
This property is off market, which means it's not currently listed for sale or rent on Zillow. This may be different from what's available on other websites or public sources.


