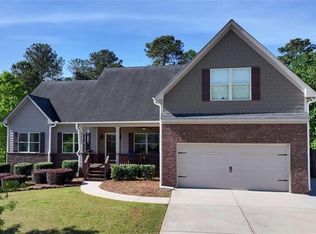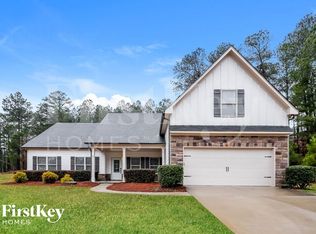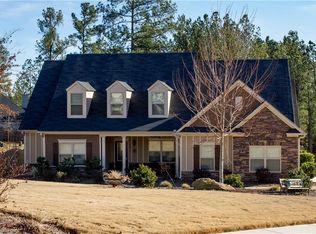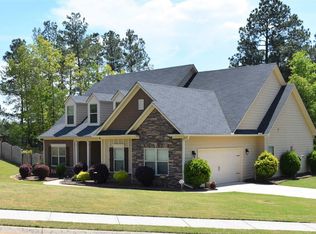This amazing home is barely lived in. Home features high ceilings thruout with extensive crown package. LVT floors except in the baths and laundry. Master suite with trey ceilings and bath has tiled shower and garden tub. Beautiful keeping room with coffered ceilings off the kitchen with fireplace. Kitchen comes well equipped with granite counter tops, a breakfast bar, a pantry and hardwood floors as well. Step outside the back door and you have a covered area for grilling and a large backyard with a small fenced in area for pets. Also comes with side entry garage and extra concrete for a 3rd parking space. No need to preview this home is PERFECT! Too many upgrades to even mention! Seller is motivated and easy show w 1 hr notice
This property is off market, which means it's not currently listed for sale or rent on Zillow. This may be different from what's available on other websites or public sources.



