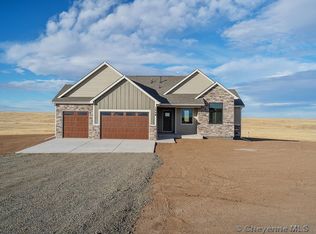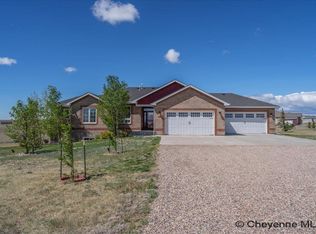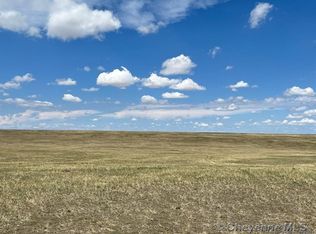Sold
Price Unknown
1551 Scenic Ridge Dr, Cheyenne, WY 82009
3beds
3,230sqft
Rural Residential, Residential
Built in 2018
4.67 Acres Lot
$608,300 Zestimate®
$--/sqft
$2,604 Estimated rent
Home value
$608,300
$560,000 - $663,000
$2,604/mo
Zestimate® history
Loading...
Owner options
Explore your selling options
What's special
Welcome to 1551 Scenic Ridge Dr, an exquisite home combining luxury, style, and energy efficiency in the Rocking Star Ranch community. Built by Dan Gregg Construction in 2018, this Energy Star certified property showcases high-quality finishes and craftsmanship throughout. This charming residence features three spacious bedrooms and two luxurious bathrooms. The heart of the home is the gorgeous kitchen, adorned with custom cabinets, granite countertops, and sleek black stainless steel appliances. Beautiful hickory hardwood floors run throughout the main living areas, adding warmth and sophistication. The spa-like master bathroom, complete with dual shower heads, provides a serene retreat. A convenient main floor laundry room and an unfinished basement offer additional living space or storage options. The oversized three-car garage wired for 220 that provides ample room for vehicles. Outdoor enthusiasts will appreciate the covered deck, ideal for entertaining, with a gas line ready for your grill, wiring for a hot tub and a backyard that boasts stunning sunset views, providing a picturesque backdrop for evening relaxation. This home’s exterior is as impressive as its interior, featuring a full maintenance-free exterior that combines the durability of brick and ABC Seamless Steel. Recent updates to the property include the start of installation for electrobraid fencing, with wood posts already in place to allow for rotating pastures. All materials needed to complete the fencing are available and can either stay or be removed upon request. The pasture features a level spot for the horse shelter to be moved, is prepared for gates, and has been treated for ground squirrels and weeds. Additionally, the entire house has been freshly painted, and new light fixtures have been installed throughout. Exterior enhancements include the planting of approximately 200 trees, the laying of 800 square feet of turf in the backyard, the addition of wood three rail fencing in the front, and a cedar dumpster enclosure. Don’t miss the opportunity to own this beautiful property.
Zillow last checked: 8 hours ago
Listing updated: August 12, 2024 at 09:57am
Listed by:
Katherine Fender 307-275-4975,
#1 Properties
Bought with:
Kevin True
RE/MAX Capitol Properties
Source: Cheyenne BOR,MLS#: 93888
Facts & features
Interior
Bedrooms & bathrooms
- Bedrooms: 3
- Bathrooms: 2
- Full bathrooms: 2
- Main level bathrooms: 2
Primary bedroom
- Level: Main
- Area: 182
- Dimensions: 14 x 13
Bedroom 2
- Level: Main
- Area: 100
- Dimensions: 10 x 10
Bedroom 3
- Level: Main
- Area: 100
- Dimensions: 10 x 10
Bathroom 1
- Features: Full
- Level: Main
Bathroom 2
- Features: Full
- Level: Main
Dining room
- Level: Main
- Area: 100
- Dimensions: 10 x 10
Kitchen
- Level: Main
- Area: 110
- Dimensions: 11 x 10
Living room
- Level: Main
- Area: 156
- Dimensions: 13 x 12
Basement
- Area: 1615
Heating
- Forced Air, Humidity Control, Natural Gas
Cooling
- Central Air
Appliances
- Included: Dishwasher, Disposal, Microwave, Range, Refrigerator
- Laundry: Main Level
Features
- Great Room, Separate Dining, Vaulted Ceiling(s), Walk-In Closet(s), Main Floor Primary, Granite Counters
- Flooring: Hardwood, Tile
- Basement: Partially Finished
- Number of fireplaces: 1
- Fireplace features: One, Gas
Interior area
- Total structure area: 3,230
- Total interior livable area: 3,230 sqft
- Finished area above ground: 1,615
Property
Parking
- Total spaces: 3
- Parking features: 3 Car Attached
- Attached garage spaces: 3
Accessibility
- Accessibility features: None
Features
- Patio & porch: Covered Porch
- Fencing: Fenced
Lot
- Size: 4.67 Acres
Details
- Parcel number: 15682710200200
- Special conditions: None of the Above
- Horses can be raised: Yes
Construction
Type & style
- Home type: SingleFamily
- Architectural style: Ranch
- Property subtype: Rural Residential, Residential
Materials
- Wood/Hardboard, Metal Siding
- Foundation: Basement
- Roof: Composition/Asphalt
Condition
- New construction: No
- Year built: 2018
Utilities & green energy
- Electric: Black Hills Energy
- Gas: Black Hills Energy
- Sewer: Septic Tank
- Water: Well
- Utilities for property: Cable Connected
Community & neighborhood
Location
- Region: Cheyenne
- Subdivision: Rocking Star Ranch
HOA & financial
HOA
- Has HOA: Yes
- HOA fee: $510 annually
- Services included: Road Maintenance
Other
Other facts
- Listing agreement: N
- Listing terms: Cash,Conventional,FHA,VA Loan
Price history
| Date | Event | Price |
|---|---|---|
| 8/9/2024 | Sold | -- |
Source: | ||
| 7/22/2024 | Pending sale | $630,000$195/sqft |
Source: | ||
| 7/16/2024 | Price change | $630,000-1.6%$195/sqft |
Source: | ||
| 7/9/2024 | Price change | $640,000-1.5%$198/sqft |
Source: | ||
| 6/24/2024 | Listed for sale | $650,000+1.6%$201/sqft |
Source: | ||
Public tax history
| Year | Property taxes | Tax assessment |
|---|---|---|
| 2024 | $3,288 +6.3% | $48,917 +3.9% |
| 2023 | $3,094 +7.6% | $47,085 +10% |
| 2022 | $2,876 +4.8% | $42,810 +5% |
Find assessor info on the county website
Neighborhood: 82009
Nearby schools
GreatSchools rating
- 5/10Prairie Wind ElementaryGrades: K-6Distance: 8.5 mi
- 6/10McCormick Junior High SchoolGrades: 7-8Distance: 9.3 mi
- 7/10Central High SchoolGrades: 9-12Distance: 9.5 mi


