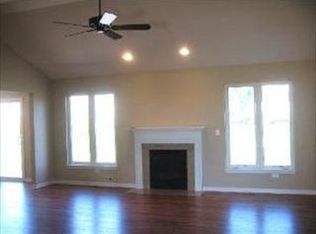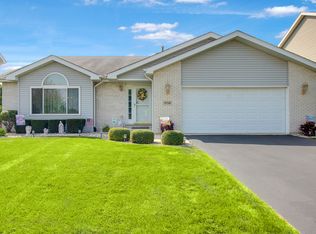You will be impressed with all of the upgraded features in this remarkable home. Hardwood floors, 2 story foyer, white trim, upgraded fixtures, brushed nickle hardware & fireplace w/granite surround. Kitchen includes birch cabinets, granite counters & stainless steel appliances. Master bath with double bowl sink, whirlpool & shower. Fully landscaped!
This property is off market, which means it's not currently listed for sale or rent on Zillow. This may be different from what's available on other websites or public sources.


