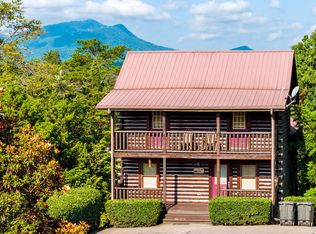Great investment opportunity. Prime location to attractions and shopping with just a short 10 minute drive to Sevierville and Pigeon Forge! Spacious open floor plan in this custom built log lodge with 4 bedrooms and 4 baths. This log home was completely renovated inside and out in 2017. A wall of glass in main room, durable vinyl wood flooring throughout, a two-way stone fireplace, tongue and groove walls, game room with arcade game and best of all a private indoor pool. Enjoy the outdoor space on any of the four covered deck or in the 7 person hot tub. The kitchen cabinets were built on site from re-purposed antique barn wood.
This property is off market, which means it's not currently listed for sale or rent on Zillow. This may be different from what's available on other websites or public sources.

