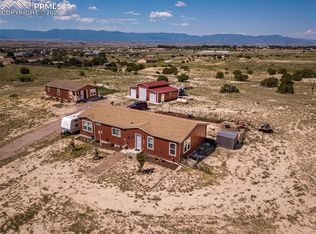Three bedroom, two bath home on 10 fenced acres surrounded by beautiful mountain views to include the Wet Mountains and Pikes Peak. Located on a corner lot with a large frontage area and two separate entrances. Recently remodeled in 2017 from top to bottom. The following are just 1 year old: Roof, Roof Mount Evaporative Cooler, Vinyl Windows, Light Fixtures, Paint inside and out, Water Heater, Bathrooms, to include toilets and showers, Kitchen Flooring, Kitchen Cabinets, Kitchen Counters, and all stainless steel appliances to include Dishwasher, Refrigerator, and Oven/Range. Spacious living room and dining room with vaulted ceilings. Large Master bedroom includes a walk-in closet and double doors leading into the master bathroom with double sinks. The kitchen has newer anti-slam cabinets and drawers, a large pantry, and separate breakfast nook with large windows for extra morning sunlight. Property includes a large 6' fenced in dog area leading outside from the side door. Detached two-car garage/shop with additional storage space. A five-bay 26 X 48 barn/shop with cement floors. The back side of barn/shop has a fenced in area with a newly built Chicken coop and 2 water spigots.
This property is off market, which means it's not currently listed for sale or rent on Zillow. This may be different from what's available on other websites or public sources.

