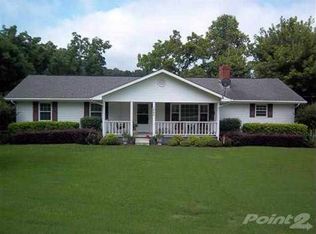This one want last long. 3 bedroom 2 bath move in condition located on over an acre lot in the Alpha school district. Home has split bedroom design with the master bedroom and bath being completely redone to include a large walk in shower. All newer vinyl windows, flooring, lighting, kitchen cabinets, tiled backsplash, and Doors. A fully covered front porch and a open deck with a large fenced in back yard, 2 sheds and concrete driveway. Refrigerator, stove/oven, dishwasher, and stackable washer and dryer included in price. This home should qualify for up to 100% financing with THDA Government loan.
This property is off market, which means it's not currently listed for sale or rent on Zillow. This may be different from what's available on other websites or public sources.
