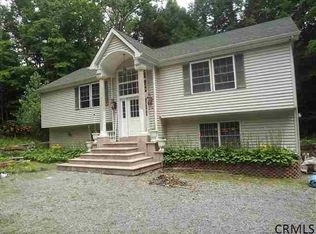BEAUTIFUL 13 YR YOUNG Custom Built Raised Ranch 3 BDRMS, 3 Full Bath home on 5 acres. Home is filled with Marble Stairs, Marble Flooring, Quartz Countertops, tons of custom handmade ceramic tiles, stainless steel appliances & all of this is situated in your own little private haven that sits back off the road down a long driveway. Family room has a wood stove & bar which is great for entertaining. Overlook your woods on the beautiful deck. Pre-approved buyers to view only. Annual taxes $4,120 NO exemptions.
This property is off market, which means it's not currently listed for sale or rent on Zillow. This may be different from what's available on other websites or public sources.
