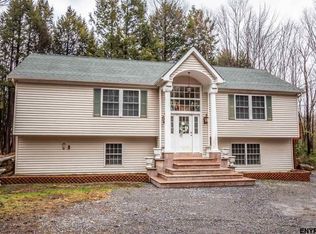Beautiful custom built home. All marble stairs and floors. Kitchens with granite counter tops. Stainless steel appliances and islands. Master bedroom with master bath, Jacuzzi, double sinks, stand up shower and large walkin closet. Two additional good size bedrooms and two full bathrooms. Foyer also features marble. Full kitchen on both floors. Custom bar on first floor and woodstove in family room for efficient heating. Separate laundry room/work shop. On large wooded lot with 6 acres of land. Must see !!! Excellent Condition
This property is off market, which means it's not currently listed for sale or rent on Zillow. This may be different from what's available on other websites or public sources.
