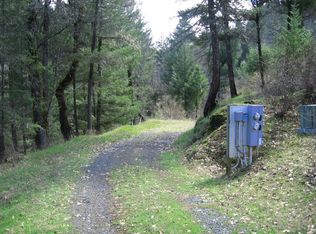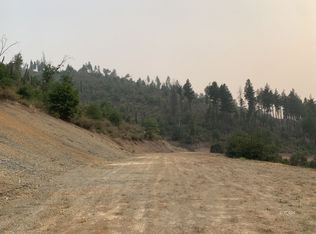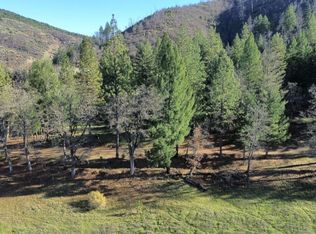Sold for $485,000
$485,000
1551 Oak Ranch Rd, Lewiston, CA 96052
3beds
2baths
2,300sqft
Single Family Residence
Built in 1998
39.29 Acres Lot
$481,300 Zestimate®
$211/sqft
$2,605 Estimated rent
Home value
$481,300
Estimated sales range
Not available
$2,605/mo
Zestimate® history
Loading...
Owner options
Explore your selling options
What's special
Awaiting third party approval, accepting offers'' Endless views from this 39.29 top-of-the-mountain property. Beautifully maintained 2300 sq. ft. home with vaulted ceilings, expansive windows, 3 bedroom, 2.5 bath. Many added details add to the elegance of this home: granite countertops, recessed lighting, beautiful built-in custom cabinetry, charming old fashioned library and gas fireplace. Formal dining room off the kitchen with beautiful built in custom cabinets, Living room offers very expansive windows to take in the commanding views of the Lewiston valley, as well as the primary bedroom. Kitchen is custom throughout to the cabinets & granite countertops, also giving a nice breakfast nook area with the same views. Great game room and large enough for all your indoor toys, such as pool Endless views from this 39.29 top-of-the-mountain property. Beautifully maintained 2300 sq. ft. home with vaulted ceilings, expansive windows, 3 bedroom, 2.5 bath. Many added details add to the elegance of this home: granite countertops, recessed lighting, beautiful built-in custom cabinetry, charming old fashioned library and gas fireplace. Formal dining room off the kitchen with beautiful built in custom cabinets, Living room offers very expansive windows to take in the commanding views of the Lewiston valley, as well as the primary bedroom. Kitchen is custom throughout to the cabinets & granite countertops, also giving a nice breakfast nook area with the same views. Great game room and large enough for all your indoor toys, such as pool tables or Shuffleboard. Attached 2-car garage and detached 3-car carport and a heated workshop. Lovely landscaping, a koi pond, family orchard and garden area. Amazing flower beds surround the home that provide your own private sanctuary. In 2013 new trees were planted as part of the property enhancement. This home and property is custom throughout and is a MUST SEE
Zillow last checked: 8 hours ago
Listing updated: December 04, 2024 at 03:08pm
Listed by:
Shannon Aikins 530-524-2479,
Big Valley Properties
Bought with:
Shannon Aikins, DRE # 01701263
Big Valley Properties
Source: HBMLS,MLS#: 266508
Facts & features
Interior
Bedrooms & bathrooms
- Bedrooms: 3
- Bathrooms: 2.5
Primary bedroom
- Level: Main
Bedroom 2
- Level: Main
Bedroom 3
- Level: Main
Dining room
- Level: Main
Family room
- Level: Upper
Kitchen
- Level: Main
Living room
- Level: Main
Heating
- Forced Air, Propane, Wood Stove
Appliances
- Included: Range Hood, Free-Standing Refrigerator, Cooktop
- Laundry: Sink, Dryer Hookup, Washer Hookup
Features
- Cathedral/Vault, Ceiling Fan(s), Breakfast Bar, Dining Nook, Pantry, Den/Office, Granite Counters, Kitchen Island
- Flooring: Carpet, Laminate, Tile, Vinyl
- Windows: Double Pane Windows
- Attic: Storage
- Has fireplace: Yes
- Fireplace features: Wood Burning Stove
Interior area
- Total structure area: 2,300
- Total interior livable area: 2,300 sqft
Property
Parking
- Total spaces: 2
- Parking features: Garage Door Opener, Direct Access
- Garage spaces: 2
Features
- Patio & porch: Porch, Deck
- Exterior features: Garden
- Fencing: Partial
- Has view: Yes
- View description: Hills, River, Valley, Mountain(s), Panoramic
- Has water view: Yes
- Water view: River
Lot
- Size: 39.29 Acres
- Dimensions: 1,711,472
- Features: Flat, Rolling Slope, Steep Slope, Horse Property, Views
Details
- Parcel number: 025180025000
- Horses can be raised: Yes
Construction
Type & style
- Home type: SingleFamily
- Architectural style: Ranch
- Property subtype: Single Family Residence
Materials
- Foundation: Slab
Condition
- New construction: No
- Year built: 1998
Utilities & green energy
- Electric: 220 Volts in Laundry
- Water: Creek, Private, Well
Community & neighborhood
Location
- Region: Lewiston
Other
Other facts
- Road surface type: Dirt, Gravel
Price history
| Date | Event | Price |
|---|---|---|
| 12/4/2024 | Sold | $485,000-8.3%$211/sqft |
Source: | ||
| 11/1/2024 | Pending sale | $529,000$230/sqft |
Source: | ||
| 5/3/2024 | Price change | $529,000-8.6%$230/sqft |
Source: Trinity County AOR #2112191 Report a problem | ||
| 2/28/2024 | Listed for sale | $579,000-3.3%$252/sqft |
Source: Trinity County AOR #2112191 Report a problem | ||
| 2/1/2024 | Listing removed | -- |
Source: Trinity County AOR #2111473 Report a problem | ||
Public tax history
| Year | Property taxes | Tax assessment |
|---|---|---|
| 2024 | $4,689 +1.8% | $464,229 +2% |
| 2023 | $4,608 +2.5% | $455,128 +2% |
| 2022 | $4,496 +1.8% | $446,204 +2% |
Find assessor info on the county website
Neighborhood: 96052
Nearby schools
GreatSchools rating
- 4/10Lewiston Elementary SchoolGrades: K-8Distance: 3.2 mi
Get pre-qualified for a loan
At Zillow Home Loans, we can pre-qualify you in as little as 5 minutes with no impact to your credit score.An equal housing lender. NMLS #10287.


