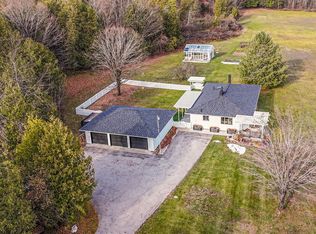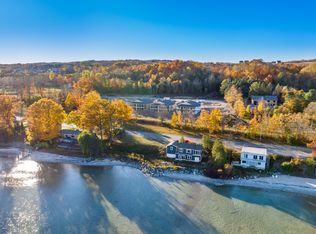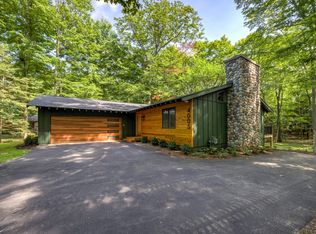47 rolling Leelanau County acres is the setting of this one level, updated home near Suttons Bay. Beautiful acreage is a mix of hardwoods, planted pines and open ground. You will never tire of wandering your private park! Horses allowed by zoning. Barbeques or solitary afternoons are afforded by the private patio! Private primary bath w/tile shower. Main floor laundry, fireplace, original wood floors and large dining area. Full basement with finished areas and loads of storage! 30x60 heated pole building: concrete floor, 3 overhead doors, 1 sliding door and plumbing. Move in ready! Owner will consider selling west 20 acres separately. Floor Plan in camara roll.
For sale
$1,300,000
1551 N Macksey Rd, Suttons Bay, MI 49682
2beds
1,800sqft
Est.:
Single Family Residence
Built in 1967
47 Acres Lot
$-- Zestimate®
$722/sqft
$-- HOA
What's special
Updated homeBeautiful acreagePrivate parkLoads of storageRolling leelanau county acresMain floor laundryLarge dining area
- 571 days |
- 385 |
- 8 |
Zillow last checked: 8 hours ago
Listing updated: May 28, 2025 at 09:24am
Listed by:
Pamela Mork 231-645-0520,
Coldwell Banker Schmidt-S.Bay 231-271-6161
Source: NGLRMLS,MLS#: 1923426
Tour with a local agent
Facts & features
Interior
Bedrooms & bathrooms
- Bedrooms: 2
- Bathrooms: 2
- Full bathrooms: 1
- 3/4 bathrooms: 1
- Main level bathrooms: 2
- Main level bedrooms: 2
Rooms
- Room types: Exercise Room
Primary bedroom
- Level: Main
- Dimensions: 13.42 x 12.42
Bedroom 2
- Level: Main
- Dimensions: 10 x 12.33
Primary bathroom
- Features: Private
Dining room
- Level: Main
- Dimensions: 13.75 x 13.25
Family room
- Level: Lower
- Area: 280
- Dimensions: 20 x 14
Kitchen
- Level: Main
- Area: 90
- Dimensions: 9 x 10
Living room
- Level: Main
- Dimensions: 33 x 13.17
Heating
- Forced Air, Heat Pump, Oil
Cooling
- Central Air, Electric
Appliances
- Included: Refrigerator, Oven/Range, Dishwasher, Microwave, Washer, Dryer, Electric Water Heater
- Laundry: Main Level
Features
- Drywall, Ceiling Fan(s)
- Flooring: Wood, Tile, Carpet, Vinyl
- Windows: Blinds, Drapes, Curtain Rods
- Basement: Full,Daylight,Finished Rooms,Interior Entry
- Has fireplace: Yes
- Fireplace features: Electric
Interior area
- Total structure area: 1,800
- Total interior livable area: 1,800 sqft
- Finished area above ground: 1,400
- Finished area below ground: 400
Video & virtual tour
Property
Parking
- Total spaces: 1
- Parking features: Carport, Concrete Floors, Concrete
- Garage spaces: 1
- Has carport: Yes
Accessibility
- Accessibility features: Main Floor Access, Covered Entrance, Accessible Approach with Ramp, Accessible Full Bath
Features
- Levels: One
- Stories: 1
- Patio & porch: Patio, Porch
- Exterior features: Garden
- Has view: Yes
- View description: Countryside View
- Waterfront features: None
Lot
- Size: 47 Acres
- Features: Wooded-Hardwoods, Previously Farmed, Cleared, Wooded, Evergreens, Rolling Slope, Steep Slope, Landscaped, Metes and Bounds
Details
- Additional structures: Pole Building(s)
- Parcel number: 01101700700 +
- Zoning description: Agricultural,Outbuildings Allowed
- Other equipment: Dish TV, TV Antenna
- Wooded area: 60
Construction
Type & style
- Home type: SingleFamily
- Property subtype: Single Family Residence
Materials
- Frame, Vinyl Siding
- Foundation: Block
- Roof: Asphalt
Condition
- New construction: No
- Year built: 1967
- Major remodel year: 2000
Utilities & green energy
- Sewer: Private Sewer
- Water: Private
Community & HOA
Community
- Features: None
- Subdivision: Metes and bounds
HOA
- Services included: None
Location
- Region: Suttons Bay
Financial & listing details
- Price per square foot: $722/sqft
- Tax assessed value: $135,415
- Annual tax amount: $2,623
- Price range: $1.3M - $1.3M
- Date on market: 6/12/2024
- Cumulative days on market: 571 days
- Listing agreement: Exclusive Right Sell
- Listing terms: Conventional,Cash
- Ownership type: Private Owner
- Road surface type: Asphalt
Estimated market value
Not available
Estimated sales range
Not available
$2,412/mo
Price history
Price history
| Date | Event | Price |
|---|---|---|
| 6/12/2024 | Listed for sale | $1,300,000-13.3%$722/sqft |
Source: | ||
| 11/15/2023 | Listing removed | -- |
Source: | ||
| 5/14/2023 | Listed for sale | $1,500,000+1389.9%$833/sqft |
Source: | ||
| 9/10/1993 | Sold | $100,680$56/sqft |
Source: Agent Provided Report a problem | ||
Public tax history
Public tax history
| Year | Property taxes | Tax assessment |
|---|---|---|
| 2024 | $2,251 -9.8% | $190,810 +19.5% |
| 2023 | $2,495 +1.7% | $159,620 -17.5% |
| 2022 | $2,454 +1.7% | $193,370 +9.8% |
Find assessor info on the county website
BuyAbility℠ payment
Est. payment
$7,718/mo
Principal & interest
$6505
Property taxes
$758
Home insurance
$455
Climate risks
Neighborhood: 49682
Nearby schools
GreatSchools rating
- 5/10Suttons Bay Elementary SchoolGrades: PK-8Distance: 2.4 mi
- 6/10Suttons Bay Senior High SchoolGrades: 9-12Distance: 2.5 mi
Schools provided by the listing agent
- Elementary: Suttons Bay Elementary School
- Middle: Suttons Bay Middle School
- High: Suttons Bay Senior High School
- District: Suttons Bay Public Schools
Source: NGLRMLS. This data may not be complete. We recommend contacting the local school district to confirm school assignments for this home.
- Loading
- Loading





