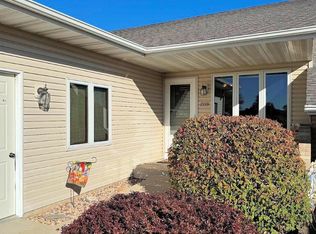Closed
$440,000
1551 North Dewey Avenue, Reedsburg, WI 53959
3beds
2,528sqft
Single Family Residence
Built in 1958
0.82 Acres Lot
$424,100 Zestimate®
$174/sqft
$1,896 Estimated rent
Home value
$424,100
$403,000 - $445,000
$1,896/mo
Zestimate® history
Loading...
Owner options
Explore your selling options
What's special
You've found a gold nugget of property in Reedsburg, and first time on the market in 66 years! It is so unique you must tour it to appreciate all the features it offers. Meticulously maintained with new windows, siding, and roof. Inside you'll enjoy 2 fireplaces, heated bathroom floor, and extra finished space in lower level to enjoy. Sip your coffee in the sunroom or expansive back deck. It sits on .82 acres and the backyard is serene, private, and peaceful. Let's talk shop....it is waiting for your hobby or business to fill the huge space. Just a few details on the 65' X 40' shop; cement floor throughout, fully insulated, furnace, air filtration system, in-floor car hoist, and air compressor make this ready to use! You'll even find extra storage space in the attic above shop office
Zillow last checked: 8 hours ago
Listing updated: January 09, 2024 at 06:15pm
Listed by:
Beth DeForge Home:715-892-4775,
Castle Rock Realty LLC,
Jessica Kayhart 608-350-9478,
Castle Rock Realty LLC
Bought with:
Yoo Realty Group
Source: WIREX MLS,MLS#: 1966919 Originating MLS: South Central Wisconsin MLS
Originating MLS: South Central Wisconsin MLS
Facts & features
Interior
Bedrooms & bathrooms
- Bedrooms: 3
- Bathrooms: 2
- Full bathrooms: 2
- Main level bedrooms: 3
Primary bedroom
- Level: Main
- Area: 156
- Dimensions: 13 x 12
Bedroom 2
- Level: Main
- Area: 121
- Dimensions: 11 x 11
Bedroom 3
- Level: Main
- Area: 72
- Dimensions: 9 x 8
Bathroom
- Features: No Master Bedroom Bath
Dining room
- Level: Main
- Area: 156
- Dimensions: 13 x 12
Family room
- Level: Lower
- Area: 300
- Dimensions: 20 x 15
Kitchen
- Level: Main
- Area: 132
- Dimensions: 12 x 11
Living room
- Level: Main
- Area: 336
- Dimensions: 21 x 16
Heating
- Natural Gas, Oil, Wood, Forced Air, In-floor
Cooling
- Central Air
Appliances
- Included: Range/Oven, Refrigerator, Dishwasher, Microwave, Disposal, Washer, Dryer, Tankless Water Heater
Features
- High Speed Internet, Breakfast Bar
- Flooring: Wood or Sim.Wood Floors
- Basement: Full,Walk-Out Access,Partially Finished,Sump Pump,Block
Interior area
- Total structure area: 2,528
- Total interior livable area: 2,528 sqft
- Finished area above ground: 1,264
- Finished area below ground: 1,264
Property
Parking
- Total spaces: 5
- Parking features: 2 Car, Attached, Detached, Built-in under Home, Heated Garage, Garage Door Opener, Basement Access, 4 Car, Garage, Garage Door Over 8 Feet
- Attached garage spaces: 5
Features
- Levels: One
- Stories: 1
- Patio & porch: Deck
- Fencing: Fenced Yard
Lot
- Size: 0.82 Acres
- Dimensions: 161 x 247 x 112 x 159 x 93
- Features: Sidewalks
Details
- Additional structures: Storage
- Parcel number: 276145020000
- Zoning: res
- Special conditions: Arms Length
Construction
Type & style
- Home type: SingleFamily
- Architectural style: Ranch,Raised Ranch
- Property subtype: Single Family Residence
Condition
- 21+ Years
- New construction: No
- Year built: 1958
Utilities & green energy
- Sewer: Public Sewer
- Water: Well
- Utilities for property: Cable Available
Community & neighborhood
Location
- Region: Reedsburg
- Municipality: Reedsburg
Price history
| Date | Event | Price |
|---|---|---|
| 1/5/2024 | Sold | $440,000-2.2%$174/sqft |
Source: | ||
| 12/11/2023 | Contingent | $450,000$178/sqft |
Source: | ||
| 11/4/2023 | Listed for sale | $450,000$178/sqft |
Source: | ||
Public tax history
| Year | Property taxes | Tax assessment |
|---|---|---|
| 2024 | $3,963 +1% | $249,000 +34.3% |
| 2023 | $3,922 +2.7% | $185,400 +3.1% |
| 2022 | $3,820 +12.2% | $179,900 |
Find assessor info on the county website
Neighborhood: 53959
Nearby schools
GreatSchools rating
- NAPineview Elementary SchoolGrades: PK-2Distance: 0.4 mi
- 6/10Webb Middle SchoolGrades: 6-8Distance: 0.9 mi
- 5/10Reedsburg Area High SchoolGrades: 9-12Distance: 2.2 mi
Schools provided by the listing agent
- Middle: Webb
- High: Reedsburg Area
- District: Reedsburg
Source: WIREX MLS. This data may not be complete. We recommend contacting the local school district to confirm school assignments for this home.
Get pre-qualified for a loan
At Zillow Home Loans, we can pre-qualify you in as little as 5 minutes with no impact to your credit score.An equal housing lender. NMLS #10287.
Sell with ease on Zillow
Get a Zillow Showcase℠ listing at no additional cost and you could sell for —faster.
$424,100
2% more+$8,482
With Zillow Showcase(estimated)$432,582
