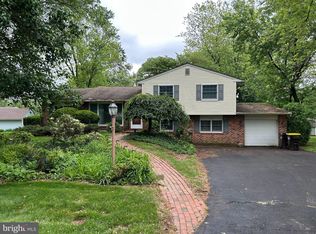Sold for $520,000 on 10/24/24
$520,000
1551 Moyer Rd, Hatfield, PA 19440
4beds
2,265sqft
Single Family Residence
Built in 1966
0.65 Acres Lot
$542,700 Zestimate®
$230/sqft
$2,815 Estimated rent
Home value
$542,700
$505,000 - $586,000
$2,815/mo
Zestimate® history
Loading...
Owner options
Explore your selling options
What's special
4 Bedroom 2 bath beautiful corner lot home in Hatfield Don't miss out on this incredible opportunity to own a meticulously maintained 4 bedroom, 2 bathroom family home. This corner lot property is a rare find, with a picturesque stone wall wrapping the oversized driveway convenience of having the school bus stop right outside your door. As you step inside, you'll be impressed by the freshly painted interior, complete with two spacious family rooms, generously sized bedrooms, and two newly updated full bathrooms. The perfect blend of comfort and functionality, this home is ideal for families and anyone looking for a peaceful retreat. But that's not all - this property also boasts an incredible outdoor space, complete with over half an acre of beautifully landscaped yard, a vegetable garden, and a covered brick patio spanning the length of the home. Plus, an oversized cinderblock shed with power is the perfect spot to set up your workshop or hobby space. And with its durable brick and US-Steel siding, backed by a lifetime warranty, you can have peace of mind knowing that your home's exterior is protected for years to come. Plus, the entire exterior was just freshly painted, giving the home a like-new appearance that's sure to turn heads. Recent upgrades include a new roof (only 3 years old!), new gutters and drainage systems, new windows, a high-efficiency gas water heater, new central HVAC with built-in humidification system, a new gas fireplace unit, and an upgraded breaker panel - all installed this year to ensure this home stays cozy, dry, and mechanically sound for decades to come. Don't wait - schedule a showing today and make this incredible home yours before someone else does! With its unbeatable location, stunning features, and meticulous maintenance, this property won't last long.
Zillow last checked: 8 hours ago
Listing updated: October 27, 2024 at 07:24am
Listed by:
Ralph Harvey 855-456-4945,
ListWithFreedom.com
Bought with:
Sangi Makharia, RS338374
Iron Valley Real Estate Lower Gwynedd
Source: Bright MLS,MLS#: PAMC2114060
Facts & features
Interior
Bedrooms & bathrooms
- Bedrooms: 4
- Bathrooms: 2
- Full bathrooms: 2
- Main level bathrooms: 1
- Main level bedrooms: 3
Basement
- Area: 0
Heating
- Central, Natural Gas
Cooling
- Central Air, Electric
Appliances
- Included: Microwave, Dishwasher, Dryer, Oven/Range - Gas, Refrigerator, Washer, Water Heater, Gas Water Heater
- Laundry: Lower Level
Features
- 2nd Kitchen, Attic, Ceiling Fan(s), Dining Area, Formal/Separate Dining Room, Eat-in Kitchen, Primary Bath(s), Recessed Lighting, Dry Wall
- Flooring: Carpet, Ceramic Tile
- Windows: Bay/Bow, Insulated Windows, Replacement, Window Treatments
- Has basement: No
- Number of fireplaces: 1
- Fireplace features: Brick, Gas/Propane
Interior area
- Total structure area: 2,265
- Total interior livable area: 2,265 sqft
- Finished area above ground: 2,265
Property
Parking
- Total spaces: 15
- Parking features: Garage Faces Front, Inside Entrance, Asphalt, Attached, Driveway, Off Street
- Attached garage spaces: 1
- Uncovered spaces: 7
Accessibility
- Accessibility features: None
Features
- Levels: Bi-Level,Two
- Stories: 2
- Patio & porch: Brick, Porch
- Exterior features: Extensive Hardscape, Stone Retaining Walls
- Pool features: None
Lot
- Size: 0.65 Acres
- Dimensions: 150.00 x 0.00
- Features: Corner Lot, Landscaped
Details
- Additional structures: Above Grade, Outbuilding
- Parcel number: 350001372006
- Zoning: RA1
- Special conditions: Standard
Construction
Type & style
- Home type: SingleFamily
- Property subtype: Single Family Residence
Materials
- Brick, Steel Siding, Stick Built
- Foundation: Slab
- Roof: Shingle
Condition
- Very Good
- New construction: No
- Year built: 1966
Utilities & green energy
- Electric: 200+ Amp Service
- Sewer: Public Sewer
- Water: Public
- Utilities for property: Cable Connected, Phone, Phone Connected, Underground Utilities, Broadband, Cable, Fiber Optic
Community & neighborhood
Security
- Security features: Carbon Monoxide Detector(s), Fire Alarm, Security System, Smoke Detector(s)
Location
- Region: Hatfield
- Subdivision: None Available
- Municipality: HATFIELD TWP
Other
Other facts
- Listing agreement: Exclusive Right To Sell
- Listing terms: Cash,Conventional,FHA,Negotiable,VA Loan
- Ownership: Fee Simple
Price history
| Date | Event | Price |
|---|---|---|
| 10/24/2024 | Sold | $520,000-1.7%$230/sqft |
Source: | ||
| 9/24/2024 | Pending sale | $529,000$234/sqft |
Source: | ||
| 9/16/2024 | Price change | $529,000-0.2%$234/sqft |
Source: | ||
| 9/10/2024 | Price change | $529,900-1.9%$234/sqft |
Source: | ||
| 8/14/2024 | Listed for sale | $539,900$238/sqft |
Source: | ||
Public tax history
| Year | Property taxes | Tax assessment |
|---|---|---|
| 2024 | $5,742 | $145,430 |
| 2023 | $5,742 +6.5% | $145,430 |
| 2022 | $5,391 +2.9% | $145,430 |
Find assessor info on the county website
Neighborhood: 19440
Nearby schools
GreatSchools rating
- 5/10Oak Park El SchoolGrades: K-6Distance: 1.1 mi
- 4/10Penndale Middle SchoolGrades: 7-9Distance: 1.8 mi
- 9/10North Penn Senior High SchoolGrades: 10-12Distance: 2.7 mi
Schools provided by the listing agent
- District: North Penn
Source: Bright MLS. This data may not be complete. We recommend contacting the local school district to confirm school assignments for this home.

Get pre-qualified for a loan
At Zillow Home Loans, we can pre-qualify you in as little as 5 minutes with no impact to your credit score.An equal housing lender. NMLS #10287.
Sell for more on Zillow
Get a free Zillow Showcase℠ listing and you could sell for .
$542,700
2% more+ $10,854
With Zillow Showcase(estimated)
$553,554