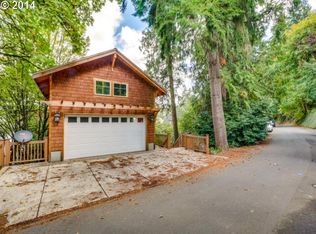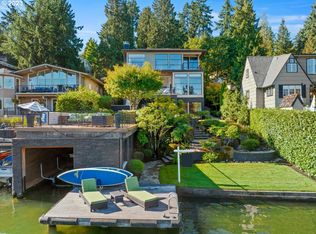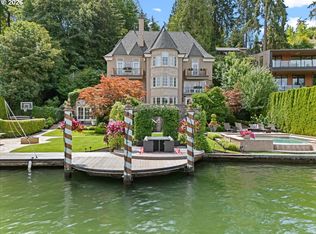Sold
$3,875,000
1551 Lake Front Rd, Lake Oswego, OR 97034
5beds
3,519sqft
Residential, Single Family Residence
Built in 1972
6,098.4 Square Feet Lot
$3,767,700 Zestimate®
$1,101/sqft
$6,084 Estimated rent
Home value
$3,767,700
$3.50M - $4.07M
$6,084/mo
Zestimate® history
Loading...
Owner options
Explore your selling options
What's special
Wake up, work out, wakeboard, or simply take in the AM sunrise over Oswego Lake in this waterfront home where East Coast meets West! Coastal influences resound throughout this home where nearly every inch has been either updated meticulously or maintained w/ great attention to detail. The waterfront location calls for a morning walk around the lake, an evening stroll to downtown LO or a quick boat ride to Millennium Plaza. Enjoy Superb LO schools, the upcoming opening of the nearby Aquatic Center & Skate Park or join the OLCC! Upon entering, light floods in through walls of floor-to-ceiling windows revealing the views! The floor plan transitions seamlessly from indoor to outdoor living offering a multitude of spaces to enjoy! The kitchen, nook & great room pull you in w/ its open flow. High end stainless steel appliances, glass fronted cabinets, loads of built-ins, plus a coffee bar provide the setting for the heart of this home. The main floor is complete w/ 2 beds & full bath. Following the floating stairs to the upper level, you'll find the serene primary suite dedicated to relaxation. The top level of the home is reserved for the primary suite which includes a private office that opens to the bedroom through french doors. Wake up to sweeping views bedside as well as the AM sunrise! The spa-like bath includes a walk-in shower, soaking tub, ample natural light from the skylight above & walk-in closet.The lower level offers unobstructed views of the lake through numerous windows. The great room includes a full wet bar, a gas fireplace & direct access to the covered deck. There are 2 add'l bedrooms (1 ensuite), workout & laundry room. This home is truly an idyllic retreat for relaxing, swimming & entertaining. The deck extends over the boathouse creating the ultimate entertaining space. Host gatherings, dinner parties or simply lounge & take in the views! On the water's edge, you'll find a full kitchen, boathouse & a sunning dock. This home is truly A 10!
Zillow last checked: 8 hours ago
Listing updated: September 10, 2024 at 02:53am
Listed by:
Kendall Bergstrom-Delancellotti 303-328-7566,
Cascade Hasson Sotheby's International Realty,
Darren Humbert 303-328-7566,
Cascade Hasson Sotheby's International Realty
Bought with:
Mimi McCaslin, 910600032
LUXE Forbes Global Properties
Source: RMLS (OR),MLS#: 24327657
Facts & features
Interior
Bedrooms & bathrooms
- Bedrooms: 5
- Bathrooms: 4
- Full bathrooms: 3
- Partial bathrooms: 1
- Main level bathrooms: 1
Primary bedroom
- Features: Beamed Ceilings, Ceiling Fan, Deck, Skylight, Double Sinks, Engineered Hardwood, Ensuite, Shower, Soaking Tub, Vaulted Ceiling, Walkin Closet, Washer Dryer
- Level: Upper
- Area: 252
- Dimensions: 18 x 14
Bedroom 2
- Features: Engineered Hardwood, Shared Bath, Walkin Closet
- Level: Main
- Area: 169
- Dimensions: 13 x 13
Bedroom 3
- Features: Closet Organizer, Engineered Hardwood, Shared Bath
- Level: Main
- Area: 196
- Dimensions: 14 x 14
Bedroom 4
- Features: Closet Organizer, Engineered Hardwood, Shared Bath
- Level: Lower
- Area: 208
- Dimensions: 16 x 13
Bedroom 5
- Features: Closet Organizer, Engineered Hardwood, Shared Bath
- Level: Lower
- Area: 169
- Dimensions: 13 x 13
Dining room
- Features: Beamed Ceilings, Kitchen Dining Room Combo, Engineered Hardwood
- Level: Main
- Area: 143
- Dimensions: 13 x 11
Family room
- Features: Deck, Fireplace, Engineered Hardwood, High Ceilings, Wet Bar
- Level: Lower
- Area: 435
- Dimensions: 29 x 15
Kitchen
- Features: Beamed Ceilings, Builtin Refrigerator, Dishwasher, Disposal, Gas Appliances, Island, Microwave, Pantry, Butlers Pantry, Double Oven, Engineered Hardwood, Quartz
- Level: Main
- Area: 180
- Width: 10
Living room
- Features: Beamed Ceilings, Deck, Engineered Hardwood
- Level: Main
- Area: 342
- Dimensions: 19 x 18
Office
- Features: Beamed Ceilings, Builtin Features, Ceiling Fan, Engineered Hardwood
- Level: Upper
- Area: 165
- Dimensions: 15 x 11
Heating
- Forced Air, Fireplace(s)
Cooling
- Central Air
Appliances
- Included: Built-In Refrigerator, Cooktop, Dishwasher, Disposal, Double Oven, Gas Appliances, Microwave, Stainless Steel Appliance(s), Washer/Dryer, Gas Water Heater
- Laundry: Laundry Room
Features
- Floor 3rd, Ceiling Fan(s), Central Vacuum, High Ceilings, Quartz, Vaulted Ceiling(s), Beamed Ceilings, Built-in Features, Closet Organizer, Shared Bath, Walk-In Closet(s), Kitchen Dining Room Combo, Wet Bar, Kitchen Island, Pantry, Butlers Pantry, Double Vanity, Shower, Soaking Tub, Tile
- Flooring: Engineered Hardwood, Tile
- Windows: Double Pane Windows, Skylight(s)
- Basement: Finished
- Number of fireplaces: 1
- Fireplace features: Gas, Outside
Interior area
- Total structure area: 3,519
- Total interior livable area: 3,519 sqft
Property
Parking
- Total spaces: 3
- Parking features: Driveway, Parking Pad, Garage Door Opener, Attached, Extra Deep Garage, Oversized
- Attached garage spaces: 3
- Has uncovered spaces: Yes
Features
- Stories: 3
- Patio & porch: Covered Deck, Deck, Patio
- Exterior features: Dock
- Has view: Yes
- View description: Lake
- Has water view: Yes
- Water view: Lake
- Waterfront features: Lake
- Body of water: Oswego Lake
Lot
- Size: 6,098 sqft
- Dimensions: 40 x 130 x 45 x 98
- Features: Terraced, SqFt 5000 to 6999
Details
- Additional structures: BoatHouse, Dock, ToolShed
- Parcel number: 00260069
Construction
Type & style
- Home type: SingleFamily
- Architectural style: Contemporary
- Property subtype: Residential, Single Family Residence
Materials
- Cedar, Wood Siding
- Foundation: Concrete Perimeter, Pillar/Post/Pier
- Roof: Metal
Condition
- Resale
- New construction: No
- Year built: 1972
Utilities & green energy
- Gas: Gas
- Sewer: Public Sewer
- Water: Public
- Utilities for property: Cable Connected
Community & neighborhood
Location
- Region: Lake Oswego
- Subdivision: Main Lake
HOA & financial
HOA
- Has HOA: Yes
- HOA fee: $2,643 annually
- Second HOA fee: $7,500 one time
Other
Other facts
- Listing terms: Call Listing Agent,Cash,Conventional
- Road surface type: Paved
Price history
| Date | Event | Price |
|---|---|---|
| 9/9/2024 | Sold | $3,875,000+0.6%$1,101/sqft |
Source: | ||
| 8/9/2024 | Pending sale | $3,850,000$1,094/sqft |
Source: | ||
| 7/29/2024 | Listed for sale | $3,850,000+83.3%$1,094/sqft |
Source: | ||
| 10/15/2020 | Sold | $2,100,000+10.6%$597/sqft |
Source: Public Record Report a problem | ||
| 12/4/2019 | Listing removed | $1,898,000$539/sqft |
Source: Harnish Properties #19215512 Report a problem | ||
Public tax history
| Year | Property taxes | Tax assessment |
|---|---|---|
| 2025 | $26,908 +2.7% | $1,404,249 +3% |
| 2024 | $26,191 +3% | $1,363,349 +3% |
| 2023 | $25,422 +17.4% | $1,323,640 +17.3% |
Find assessor info on the county website
Neighborhood: McVey-South Shore
Nearby schools
GreatSchools rating
- 9/10Hallinan Elementary SchoolGrades: K-5Distance: 0.7 mi
- 6/10Lakeridge Middle SchoolGrades: 6-8Distance: 2.6 mi
- 9/10Lakeridge High SchoolGrades: 9-12Distance: 1.2 mi
Schools provided by the listing agent
- Elementary: Hallinan
- Middle: Lakeridge
- High: Lakeridge
Source: RMLS (OR). This data may not be complete. We recommend contacting the local school district to confirm school assignments for this home.
Get a cash offer in 3 minutes
Find out how much your home could sell for in as little as 3 minutes with a no-obligation cash offer.
Estimated market value$3,767,700
Get a cash offer in 3 minutes
Find out how much your home could sell for in as little as 3 minutes with a no-obligation cash offer.
Estimated market value
$3,767,700


