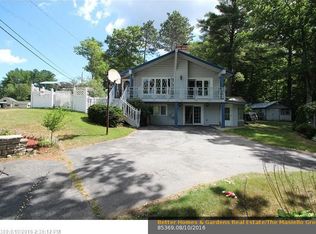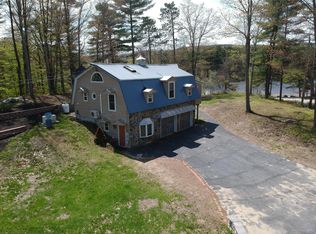Unique home & business. Nestled on corner lot with access & views to Brettun Pond. Cape offers bright kitchen, 3 bedrms & woodstove in livingrm. Cathedral knotty pine ceilings. Wrap around deck overlooking pond. Commercial bldg w/4 rms. Was a meat market.
This property is off market, which means it's not currently listed for sale or rent on Zillow. This may be different from what's available on other websites or public sources.

