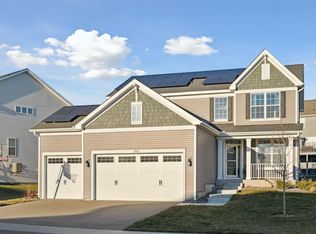Closed
$531,500
1551 Edgebrook Ln, Carver, MN 55315
4beds
3,647sqft
Single Family Residence
Built in 2022
8,276.4 Square Feet Lot
$546,300 Zestimate®
$146/sqft
$3,477 Estimated rent
Home value
$546,300
$519,000 - $574,000
$3,477/mo
Zestimate® history
Loading...
Owner options
Explore your selling options
What's special
Popular Bristol model smart home, this beautifully designed home offers the perfect blend of elegance and functionality! All the work and expense of new construction is done! Plantation shutters! Patio! Landscape and sprinkler system! Featuring an open concept layout with abundant natural light, this home has been meticulously maintained and is complemented by quality finishes throughout! You will be wowed by the oversized living room windows with incredible views plus the bump-out dining area has surround windows! The pristine kitchen features quartz countertops and an extended center island with seating, tile backsplash, stainless steel appliances and a walk-in pantry! Upstairs has 4 bedrooms, a full bath plus the primary bedroom has a full ensuite bath with dual sinks and separate tub/shower. Mud room off the garage perfect for coats and shoes! The lower level is ready to be finished to your specs! Impeccably landscaped backyard, kick back on your patio or host a fierce game of tag! This wonderful community is close to schools, parks and walking/biking trails! Welcome to your amazing new home!
Zillow last checked: 8 hours ago
Listing updated: July 28, 2025 at 01:44pm
Listed by:
Katherine L Johnson 612-910-0190,
HomeAvenue Inc
Bought with:
Pete Larson
Keller Williams Classic Realty
Source: NorthstarMLS as distributed by MLS GRID,MLS#: 6700360
Facts & features
Interior
Bedrooms & bathrooms
- Bedrooms: 4
- Bathrooms: 3
- Full bathrooms: 2
- 1/2 bathrooms: 1
Bedroom 1
- Level: Upper
- Area: 224 Square Feet
- Dimensions: 14x16
Bedroom 2
- Level: Upper
- Area: 110 Square Feet
- Dimensions: 10x11
Bedroom 3
- Level: Upper
- Area: 121 Square Feet
- Dimensions: 11x11
Bedroom 4
- Level: Upper
- Area: 110 Square Feet
- Dimensions: 11x10
Dining room
- Level: Main
- Area: 160 Square Feet
- Dimensions: 10x16
Flex room
- Level: Main
- Area: 130 Square Feet
- Dimensions: 10x13
Kitchen
- Level: Main
- Area: 192 Square Feet
- Dimensions: 12x16
Living room
- Level: Main
- Area: 256 Square Feet
- Dimensions: 16x16
Heating
- Forced Air
Cooling
- Central Air
Appliances
- Included: Air-To-Air Exchanger, Dishwasher, Disposal, Exhaust Fan, Humidifier, Gas Water Heater, Microwave, Range, Refrigerator, Stainless Steel Appliance(s), Washer, Water Softener Owned
Features
- Basement: Drainage System,Egress Window(s),Full,Concrete,Storage Space,Sump Pump,Unfinished
- Has fireplace: No
Interior area
- Total structure area: 3,647
- Total interior livable area: 3,647 sqft
- Finished area above ground: 2,370
- Finished area below ground: 0
Property
Parking
- Total spaces: 3
- Parking features: Attached, Garage, Garage Door Opener
- Attached garage spaces: 3
- Has uncovered spaces: Yes
Accessibility
- Accessibility features: None
Features
- Levels: Two
- Stories: 2
- Patio & porch: Front Porch, Patio
Lot
- Size: 8,276 sqft
- Dimensions: 84 x 126 x 57 x 121
Details
- Foundation area: 1277
- Parcel number: 202820680
- Zoning description: Residential-Single Family
Construction
Type & style
- Home type: SingleFamily
- Property subtype: Single Family Residence
Materials
- Vinyl Siding
- Roof: Age 8 Years or Less
Condition
- Age of Property: 3
- New construction: No
- Year built: 2022
Utilities & green energy
- Gas: Natural Gas
- Sewer: City Sewer/Connected
- Water: City Water/Connected
Community & neighborhood
Location
- Region: Carver
- Subdivision: Oak Tree 3rd Add
HOA & financial
HOA
- Has HOA: Yes
- HOA fee: $121 quarterly
- Services included: Trash
- Association name: Rowcal
- Association phone: 651-233-1307
Price history
| Date | Event | Price |
|---|---|---|
| 12/5/2025 | Listing removed | $3,290$1/sqft |
Source: Zillow Rentals | ||
| 10/30/2025 | Price change | $3,290-5.7%$1/sqft |
Source: Zillow Rentals | ||
| 8/25/2025 | Price change | $3,490-2.8%$1/sqft |
Source: Zillow Rentals | ||
| 8/17/2025 | Price change | $3,590-3%$1/sqft |
Source: Zillow Rentals | ||
| 8/7/2025 | Listed for rent | $3,700$1/sqft |
Source: Zillow Rentals | ||
Public tax history
| Year | Property taxes | Tax assessment |
|---|---|---|
| 2024 | $6,270 +112.5% | $510,900 -1.7% |
| 2023 | $2,950 +141.4% | $519,600 +98.4% |
| 2022 | $1,222 +47.9% | $261,900 +191% |
Find assessor info on the county website
Neighborhood: 55315
Nearby schools
GreatSchools rating
- 7/10Carver Elementary SchoolGrades: K-5Distance: 0.6 mi
- 9/10Chaska High SchoolGrades: 8-12Distance: 5.2 mi
- 8/10Pioneer Ridge Middle SchoolGrades: 6-8Distance: 5.4 mi
Get a cash offer in 3 minutes
Find out how much your home could sell for in as little as 3 minutes with a no-obligation cash offer.
Estimated market value
$546,300
Get a cash offer in 3 minutes
Find out how much your home could sell for in as little as 3 minutes with a no-obligation cash offer.
Estimated market value
$546,300
