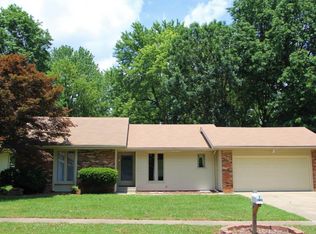Closed
Price Unknown
1551 E Vincent Street, Springfield, MO 65804
3beds
1,720sqft
Single Family Residence
Built in 1979
0.26 Acres Lot
$256,400 Zestimate®
$--/sqft
$1,750 Estimated rent
Home value
$256,400
$238,000 - $274,000
$1,750/mo
Zestimate® history
Loading...
Owner options
Explore your selling options
What's special
It is so evident that this long-time owner has done nothing but pamper this 3 Bedroom, 2 Bath charismatic home during ownership. See the many updates and improvements on the attached list including paint, carpeting, windows, roof, HVAC. From carpets that rarely have had shoe traffic to other meticulously cared for features, this home is ready to welcome its new owners with comfort, convenience and charm. The inviting L-Shaped Living Room can function as 2 separate living areas or as one extended area with an aesthetic brick wood-burning Fireplace at one end. The large Kitchen/Dining combo has granite counters, lots of cabinets and plenty of room for dining furniture. The Laundry area is conveniently located to the Kitchen, making chores a breeze. The Hall Bathroom provides the tub/shower combo while the Master Bath is very accommodating with a 5' walk-in shower. Step outside onto the Covered deck, accessible from both the Kitchen/Dining area and the Family Room, offering a perfect spot for outdoor relaxation. Extending from the Covered Deck is a 16 x 11 Covered Patio, ideal for entertaining guests. The backyard is fully enclosed with privacy fencing and features two side gates for easy access. Additionally, there's an extra concrete slab with electric available, offering endless possibilities for outdoor activities or storage needs. Completing the back yard is a 10 x 14 Shed equipped with a workbench, pegboard and two storage lofts, providing ample space for tools and equipment. The 2-car garage is approx 19' wide by 21' long and has a walk-through door into the back yard. Act quickly on this desirable home. Don't delay. Seize the opportunity before it's gone!
Zillow last checked: 8 hours ago
Listing updated: August 02, 2024 at 02:59pm
Listed by:
Thomas W Kissee 417-882-5531,
Tom Kissee Real Estate Co,
Laura L. Peterson 417-880-8800,
Tom Kissee Real Estate Co
Bought with:
Holly Stenger, 1999050030
Murney Associates - Primrose
Source: SOMOMLS,MLS#: 60264971
Facts & features
Interior
Bedrooms & bathrooms
- Bedrooms: 3
- Bathrooms: 2
- Full bathrooms: 2
Primary bedroom
- Area: 153
- Dimensions: 12 x 12.75
Bedroom 2
- Area: 108.54
- Dimensions: 11.33 x 9.58
Bedroom 3
- Area: 122.87
- Dimensions: 11 x 11.17
Primary bathroom
- Description: 5' Walk-in Shower
Bathroom full
- Description: Tub/Shower Combo
Deck
- Description: Covered Back DECK
- Area: 139
- Dimensions: 11.83 x 11.75
Family room
- Description: Adjoins Living Room
- Area: 263.7
- Dimensions: 17.58 x 15
Other
- Area: 248.06
- Dimensions: 15.83 x 15.67
Living room
- Description: Adjoins Family Room
- Area: 161.37
- Dimensions: 14.67 x 11
Other
- Description: Storage Shed with Lofts
- Area: 140
- Dimensions: 14 x 10
Patio
- Description: Covered PATIO
- Area: 176
- Dimensions: 16 x 11
Patio
- Description: Xtra Slab Patio in Yard
- Area: 136.7
- Dimensions: 10 x 13.67
Heating
- Central, Forced Air, Natural Gas
Cooling
- Attic Fan, Ceiling Fan(s), Central Air
Appliances
- Included: Dishwasher, Disposal, Free-Standing Electric Oven, Gas Water Heater, Microwave, Refrigerator
- Laundry: Main Level, Laundry Room, W/D Hookup
Features
- Marble Counters, Granite Counters, Walk-In Closet(s), Walk-in Shower
- Flooring: Carpet, Tile, Vinyl
- Doors: Storm Door(s)
- Windows: Skylight(s), Blinds, Double Pane Windows, Tilt-In Windows, Window Coverings
- Has basement: No
- Attic: Pull Down Stairs
- Has fireplace: Yes
- Fireplace features: Brick, Family Room, Glass Doors, Wood Burning
Interior area
- Total structure area: 1,720
- Total interior livable area: 1,720 sqft
- Finished area above ground: 1,720
- Finished area below ground: 0
Property
Parking
- Total spaces: 2
- Parking features: Garage Door Opener, Garage Faces Front
- Attached garage spaces: 2
Features
- Levels: One
- Stories: 1
- Patio & porch: Covered, Deck, Front Porch, Patio, Rear Porch
- Exterior features: Rain Gutters
- Fencing: Privacy,Wood
Lot
- Size: 0.26 Acres
- Dimensions: 72 x 155
- Features: Curbs, Landscaped
Details
- Additional structures: Shed(s)
- Parcel number: 881918107025
Construction
Type & style
- Home type: SingleFamily
- Architectural style: Traditional
- Property subtype: Single Family Residence
Materials
- HardiPlank Type, Wood Siding
- Foundation: Crawl Space, Poured Concrete
- Roof: Composition
Condition
- Year built: 1979
Utilities & green energy
- Sewer: Public Sewer
- Water: Public
Green energy
- Energy efficient items: High Efficiency - 90%+
Community & neighborhood
Security
- Security features: Smoke Detector(s)
Location
- Region: Springfield
- Subdivision: Rosemount Est
Other
Other facts
- Listing terms: Cash,Conventional,FHA,VA Loan
- Road surface type: Concrete, Asphalt
Price history
| Date | Event | Price |
|---|---|---|
| 5/7/2024 | Sold | -- |
Source: | ||
| 4/7/2024 | Pending sale | $249,000$145/sqft |
Source: | ||
| 4/4/2024 | Listed for sale | $249,000$145/sqft |
Source: | ||
Public tax history
| Year | Property taxes | Tax assessment |
|---|---|---|
| 2024 | $1,313 +0.6% | $24,480 |
| 2023 | $1,306 +7% | $24,480 +9.5% |
| 2022 | $1,221 +0% | $22,350 |
Find assessor info on the county website
Neighborhood: Southside
Nearby schools
GreatSchools rating
- 10/10Walt Disney Elementary SchoolGrades: K-5Distance: 0.6 mi
- 8/10Cherokee Middle SchoolGrades: 6-8Distance: 1.6 mi
- 8/10Kickapoo High SchoolGrades: 9-12Distance: 1.6 mi
Schools provided by the listing agent
- Elementary: SGF-Disney
- Middle: SGF-Cherokee
- High: SGF-Kickapoo
Source: SOMOMLS. This data may not be complete. We recommend contacting the local school district to confirm school assignments for this home.
