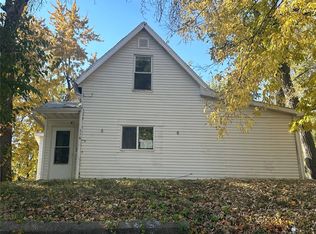Sold for $218,000 on 06/30/25
$218,000
1551 E Court Ave, Des Moines, IA 50316
3beds
1,097sqft
Single Family Residence
Built in 1965
6,882.48 Square Feet Lot
$219,300 Zestimate®
$199/sqft
$1,539 Estimated rent
Home value
$219,300
$208,000 - $230,000
$1,539/mo
Zestimate® history
Loading...
Owner options
Explore your selling options
What's special
Three bed, two bath brick ranch located within a short walk of the state capitol. Living room, hall and bedrooms have new vinyl plank flooring. Dining area has ceramic tile floor, built-in hutch, and access to the backyard via French double doors. Kitchen has dark wood cabinets, plenty of counter space, and the continuation of ceramic tile. The main bathroom is off the hall. It has a modern walk-in shower, and small desk/vanity, oval porcelain sink with brushed nickel faucet, and full length ceramic backsplash and full size closet. The downstairs rec room has carpet squares, deep cantilevered shelving, and a small half bath. Laundry is in the utility room along with water softener. Additional spaces are available for storage, office, and non-conforming bedroom. Large backyard is fenced and has a storage shed. 336 sq ft single attached garage. Newer roof.
Zillow last checked: 8 hours ago
Listing updated: June 30, 2025 at 10:18am
Listed by:
Donna Meador (515)771-3955,
Century 21 Signature,
Roy Meador 515-771-3942,
Century 21 Signature
Bought with:
Justin Marshall
RE/MAX Results
Source: DMMLS,MLS#: 711618 Originating MLS: Des Moines Area Association of REALTORS
Originating MLS: Des Moines Area Association of REALTORS
Facts & features
Interior
Bedrooms & bathrooms
- Bedrooms: 3
- Bathrooms: 2
- Full bathrooms: 1
- 1/2 bathrooms: 1
- Main level bedrooms: 3
Heating
- Forced Air, Gas, Natural Gas
Cooling
- Central Air
Appliances
- Included: Dryer, Dishwasher, Refrigerator, Stove, Washer
Features
- Dining Area, Window Treatments
- Flooring: Hardwood, Tile
- Basement: Partially Finished
Interior area
- Total structure area: 1,097
- Total interior livable area: 1,097 sqft
- Finished area below ground: 1,097
Property
Parking
- Total spaces: 1
- Parking features: Attached, Garage, One Car Garage
- Attached garage spaces: 1
Features
- Patio & porch: Deck
- Exterior features: Deck
- Fencing: Chain Link
Lot
- Size: 6,882 sqft
- Dimensions: 69 x 100
- Features: Rectangular Lot
Details
- Parcel number: 04003581000000
- Zoning: N3C
Construction
Type & style
- Home type: SingleFamily
- Architectural style: Ranch
- Property subtype: Single Family Residence
Materials
- Brick
- Foundation: Block
- Roof: Asphalt,Shingle
Condition
- Year built: 1965
Utilities & green energy
- Sewer: Public Sewer
- Water: Public
Community & neighborhood
Security
- Security features: Security System
Location
- Region: Des Moines
Other
Other facts
- Listing terms: Cash,Conventional,FHA,VA Loan
- Road surface type: Concrete
Price history
| Date | Event | Price |
|---|---|---|
| 6/30/2025 | Sold | $218,000-5.2%$199/sqft |
Source: | ||
| 5/29/2025 | Pending sale | $230,000$210/sqft |
Source: | ||
| 4/21/2025 | Price change | $230,000-4.2%$210/sqft |
Source: | ||
| 3/10/2025 | Price change | $240,000-2%$219/sqft |
Source: | ||
| 3/2/2025 | Price change | $245,000-2%$223/sqft |
Source: | ||
Public tax history
| Year | Property taxes | Tax assessment |
|---|---|---|
| 2024 | $2,686 +3.1% | $154,000 |
| 2023 | $2,604 +0.8% | $154,000 +29% |
| 2022 | $2,584 +6.8% | $119,400 |
Find assessor info on the county website
Neighborhood: Capitol East
Nearby schools
GreatSchools rating
- 4/10Capitol View Elementary SchoolGrades: PK-5Distance: 0.2 mi
- 1/10Hiatt Middle SchoolGrades: 6-8Distance: 0.9 mi
- 2/10East High SchoolGrades: 9-12Distance: 0.7 mi
Schools provided by the listing agent
- District: Des Moines Independent
Source: DMMLS. This data may not be complete. We recommend contacting the local school district to confirm school assignments for this home.

Get pre-qualified for a loan
At Zillow Home Loans, we can pre-qualify you in as little as 5 minutes with no impact to your credit score.An equal housing lender. NMLS #10287.
