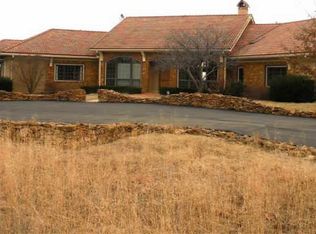Sold
Price Unknown
1551 E 400th Rd, Lawrence, KS 66049
3beds
1,451sqft
Single Family Residence
Built in 1997
5.02 Acres Lot
$407,900 Zestimate®
$--/sqft
$1,952 Estimated rent
Home value
$407,900
$379,000 - $441,000
$1,952/mo
Zestimate® history
Loading...
Owner options
Explore your selling options
What's special
Welcome to this charming true ranch home located on the West side of Lawrence. This home boasts three spacious bedrooms and two updated bathrooms, including a master bathroom with dual vanities for added convenience. Step inside to find new laminate flooring throughout, creating a fresh and modern feel. The open layout of the living spaces offers plenty of room for entertaining guests or just relaxing any day you want. The newer furnace keeps you warm in the winter. Also, includes Starlink internet for all your connectivity needs. Seller is leaving the newer kitchen refrigerator.
Located close to Clinton Lake, outdoor enthusiasts will appreciate the easy access to hiking trails, fishing spots, and beautiful scenery. Don't miss your chance to own this fantastic property
Zillow last checked: 8 hours ago
Listing updated: June 02, 2025 at 09:13am
Listing Provided by:
Mark Bozich 913-488-3815,
Realty Executives
Bought with:
Nicholas Lerner, SP00226331
McGrew Real Estate Inc
Source: Heartland MLS as distributed by MLS GRID,MLS#: 2532749
Facts & features
Interior
Bedrooms & bathrooms
- Bedrooms: 3
- Bathrooms: 2
- Full bathrooms: 2
Primary bedroom
- Features: Carpet, Ceiling Fan(s), Walk-In Closet(s)
- Level: First
- Dimensions: 12 x 15
Bedroom 2
- Features: Carpet, Ceiling Fan(s)
- Level: First
- Dimensions: 11 x 12
Bedroom 3
- Features: Carpet, Ceiling Fan(s), Walk-In Closet(s)
- Level: First
- Dimensions: 12 x 13
Primary bathroom
- Features: Double Vanity, Shower Only
- Level: First
Bathroom 2
- Features: Shower Over Tub
- Level: First
Family room
- Features: Ceiling Fan(s), Fireplace
- Level: First
- Dimensions: 18 x 18
Kitchen
- Level: First
- Dimensions: 12 x 20
Heating
- Propane
Cooling
- Electric
Appliances
- Included: Dishwasher, Disposal, Microwave, Built-In Oven
- Laundry: In Hall, Main Level
Features
- Ceiling Fan(s), Walk-In Closet(s)
- Flooring: Carpet, Laminate
- Windows: Window Coverings, Thermal Windows
- Basement: Slab
- Number of fireplaces: 1
- Fireplace features: Great Room, Wood Burning
Interior area
- Total structure area: 1,451
- Total interior livable area: 1,451 sqft
- Finished area above ground: 1,451
- Finished area below ground: 0
Property
Parking
- Total spaces: 2
- Parking features: Attached, Built-In, Garage Door Opener, Garage Faces Front
- Attached garage spaces: 2
Features
- Patio & porch: Deck, Covered
- Fencing: Other
Lot
- Size: 5.02 Acres
- Features: Acreage
Details
- Additional structures: Outbuilding, Shed(s)
- Parcel number: 0230593200000013.010
Construction
Type & style
- Home type: SingleFamily
- Architectural style: Traditional
- Property subtype: Single Family Residence
Materials
- Wood Siding
- Roof: Composition
Condition
- Year built: 1997
Utilities & green energy
- Sewer: Septic Tank
- Water: Rural
Community & neighborhood
Location
- Region: Lawrence
- Subdivision: Other
HOA & financial
HOA
- Has HOA: No
Other
Other facts
- Listing terms: Cash,Conventional,FHA,USDA Loan,VA Loan
- Ownership: Private
- Road surface type: Gravel
Price history
| Date | Event | Price |
|---|---|---|
| 5/30/2025 | Sold | -- |
Source: | ||
| 5/4/2025 | Pending sale | $416,000$287/sqft |
Source: | ||
| 4/26/2025 | Price change | $416,000-2.1%$287/sqft |
Source: | ||
| 3/19/2025 | Listed for sale | $425,000$293/sqft |
Source: | ||
| 3/1/2025 | Pending sale | $425,000$293/sqft |
Source: | ||
Public tax history
| Year | Property taxes | Tax assessment |
|---|---|---|
| 2024 | $5,003 -0.8% | $42,642 +3% |
| 2023 | $5,042 | $41,400 +23.4% |
| 2022 | -- | $33,547 +14% |
Find assessor info on the county website
Neighborhood: 66049
Nearby schools
GreatSchools rating
- 5/10Lecompton Elementary SchoolGrades: PK-4Distance: 5.4 mi
- 3/10Perry-Lecompton Middle SchoolGrades: 5-8Distance: 8.2 mi
- 5/10Perry Lecompton High SchoolGrades: 9-12Distance: 8.2 mi
Schools provided by the listing agent
- Elementary: Perry Lecompton
- Middle: Perry Lecompton
- High: Perry Lecompton
Source: Heartland MLS as distributed by MLS GRID. This data may not be complete. We recommend contacting the local school district to confirm school assignments for this home.
