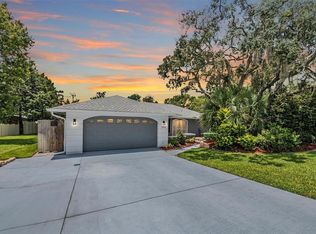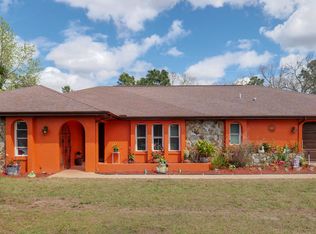This home is situated on an acre of beautifully landscaped property that has a sprinkler well. Walking into the home you will find a screened in entry way with double front doors leading you into the home. Tile floors flow through the spacious living rooms that is accented by a planter shelf. The kitchen offers a breakfast bar, tray ceilings, a large pantry and plenty of extra cabinet space. The breakfast nook is surrounded by a bay window that lets in natural light to brighten your morning. The two guest bedrooms are a generous size with the guest bathrooms situated outside the hallway in the middle. The master bedroom has its own private bathroom with closet closet space, dual sinks and a walk-in shower. An in-ground pool will cool you down on hot summer days.
This property is off market, which means it's not currently listed for sale or rent on Zillow. This may be different from what's available on other websites or public sources.

