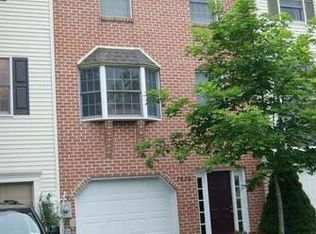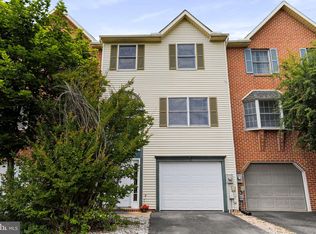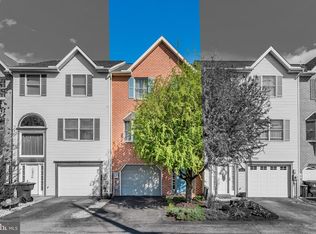Sold for $242,000
$242,000
1551 Brechbill Rd, Chambersburg, PA 17202
3beds
1,920sqft
Townhouse
Built in 1992
7,405 Square Feet Lot
$251,900 Zestimate®
$126/sqft
$2,200 Estimated rent
Home value
$251,900
$224,000 - $282,000
$2,200/mo
Zestimate® history
Loading...
Owner options
Explore your selling options
What's special
This end-unit townhome offers an abundance of versatility and modern comforts, providing a peaceful and private setting with scenic views—perfect for relaxation and enjoying nature. Upon entering, you'll be greeted by a bright and inviting layout featuring a large entry that leads to a flexible game room with a half bath, closet, and walkout access to a covered patio. This space is ideal for a fourth bedroom, home office, or bonus area. On the second level, you'll find a spacious living area that opens to a deck, a well-appointed kitchen with ample counter space, storage, and a breakfast bar, plus a dining area perfect for gatherings. A convenient half bath completes this level. The third floor features a large primary suite with vaulted ceilings, a walk-in closet, and an updated en-suite bath with a walk-in shower and in-suite laundry. Two additional bedrooms and another full bath complete the upper level. Additional highlights include beautiful hardwood and ceramic tile floors, plenty of natural light throughout the home, gorgeous views, ample storage, and a nice-sized garage. Step outside and enjoy the space for outdoor living with a deck and patio, perfect for taking in the peaceful views of the surrounding area. ALL OFFERS DUE BY NOON ON 3/30/25. Don’t miss out on this fantastic home—schedule your tour today!
Zillow last checked: 8 hours ago
Listing updated: May 06, 2025 at 04:40am
Listed by:
ANNA WELLS 717-404-1893,
Berkshire Hathaway HomeServices Homesale Realty
Bought with:
Patti Perez, RSR002462
Samson Properties
Source: Bright MLS,MLS#: PAFL2026210
Facts & features
Interior
Bedrooms & bathrooms
- Bedrooms: 3
- Bathrooms: 4
- Full bathrooms: 2
- 1/2 bathrooms: 2
- Main level bathrooms: 1
Basement
- Area: 0
Heating
- Heat Pump, Electric
Cooling
- Central Air, Electric
Appliances
- Included: Electric Water Heater
Features
- Soaking Tub, Bathroom - Stall Shower, Bathroom - Walk-In Shower, Breakfast Area, Ceiling Fan(s), Chair Railings, Combination Kitchen/Dining, Open Floorplan, Kitchen Island, Recessed Lighting, Walk-In Closet(s), Other
- Flooring: Carpet, Wood
- Windows: Window Treatments
- Has basement: No
- Has fireplace: No
Interior area
- Total structure area: 1,920
- Total interior livable area: 1,920 sqft
- Finished area above ground: 1,920
- Finished area below ground: 0
Property
Parking
- Total spaces: 1
- Parking features: Garage Faces Front, Garage Door Opener, Attached, Driveway
- Attached garage spaces: 1
- Has uncovered spaces: Yes
Accessibility
- Accessibility features: None
Features
- Levels: Three
- Stories: 3
- Pool features: None
- Has view: Yes
- View description: Mountain(s), Panoramic, Trees/Woods
Lot
- Size: 7,405 sqft
Details
- Additional structures: Above Grade, Below Grade
- Parcel number: 110E13.258.000000
- Zoning: RES
- Special conditions: Standard
Construction
Type & style
- Home type: Townhouse
- Architectural style: Colonial
- Property subtype: Townhouse
Materials
- Vinyl Siding
- Foundation: Concrete Perimeter
Condition
- New construction: No
- Year built: 1992
Utilities & green energy
- Sewer: Public Sewer
- Water: Public
Community & neighborhood
Location
- Region: Chambersburg
- Subdivision: None Available
- Municipality: HAMILTON TWP
HOA & financial
HOA
- Has HOA: Yes
- HOA fee: $60 annually
- Association name: MAJESTIC RIDGE
Other
Other facts
- Listing agreement: Exclusive Right To Sell
- Ownership: Fee Simple
Price history
| Date | Event | Price |
|---|---|---|
| 4/25/2025 | Sold | $242,000$126/sqft |
Source: | ||
| 3/31/2025 | Pending sale | $242,000+1.3%$126/sqft |
Source: | ||
| 3/26/2025 | Listed for sale | $239,000+25.8%$124/sqft |
Source: | ||
| 10/4/2021 | Sold | $190,000+0.1%$99/sqft |
Source: | ||
| 9/3/2021 | Pending sale | $189,900$99/sqft |
Source: | ||
Public tax history
| Year | Property taxes | Tax assessment |
|---|---|---|
| 2024 | $3,021 +6.5% | $18,500 |
| 2023 | $2,836 +2.4% | $18,500 |
| 2022 | $2,770 | $18,500 |
Find assessor info on the county website
Neighborhood: 17202
Nearby schools
GreatSchools rating
- 7/10Hamilton Heights El SchoolGrades: K-5Distance: 0.7 mi
- 8/10Chambersburg Area Ms - NorthGrades: 6-8Distance: 3.4 mi
- 3/10Chambersburg Area Senior High SchoolGrades: 9-12Distance: 2.9 mi
Schools provided by the listing agent
- District: Chambersburg Area
Source: Bright MLS. This data may not be complete. We recommend contacting the local school district to confirm school assignments for this home.

Get pre-qualified for a loan
At Zillow Home Loans, we can pre-qualify you in as little as 5 minutes with no impact to your credit score.An equal housing lender. NMLS #10287.


