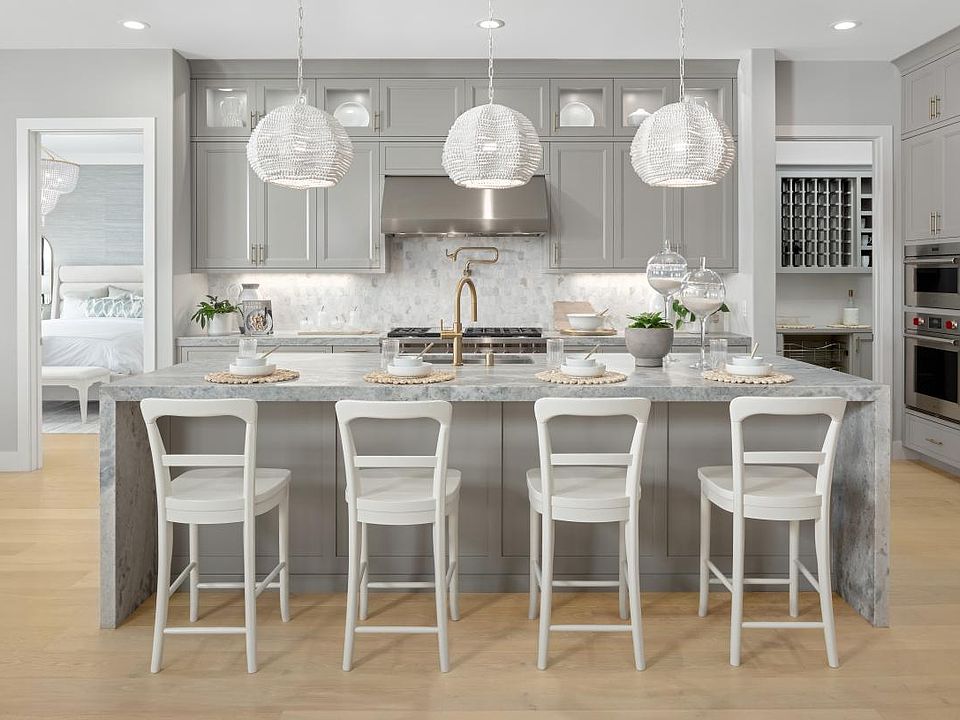This stunning home in a 55+ active-adult gated community was thoughtfully designed to suit your lifestyle. The inviting entry features modern energy-saving LED integrated ceiling lights and 12-foot ceiling that immediately makes you feel at home. The stunning kitchen is highlighted by a designer tile backsplash, white shaker-style modern cabinets, upgraded JennAir stainless steel appliances, 48" gas range, quartz countertops and luxury vinyl plank flooring. Complementing the magnificent primary bedroom suite are a large walk-in closet and a marvelous primary bath with a dual-sink vanity, a large luxe shower with seat, linen storage, and a private water closet. Additional highlights include a spacious flex room, a convenient powder room, an everyday entry with drop zone, a centrally located laundry, and plenty of additional storage. Disclaimer: Photos are images only and should not be relied upon to confirm applicable features.
New construction
$899,000
1551 Aloha Ln, Tracy, CA 95377
3beds
2,520sqft
Single Family Residence
Built in 2025
-- sqft lot
$892,000 Zestimate®
$357/sqft
$-- HOA
Under construction (available August 2025)
Currently being built and ready to move in soon. Reserve today by contacting the builder.
What's special
White shaker-style modern cabinetsSpacious flex roomConvenient powder roomMarvelous primary bathLarge walk-in closetPrimary bedroom suitePrivate water closet
This home is based on the Rubicon plan.
- 23 days
- on Zillow |
- 175 |
- 9 |
Zillow last checked: June 13, 2025 at 05:20am
Listing updated: June 13, 2025 at 05:20am
Listed by:
Toll Brothers
Source: Toll Brothers Inc.
Travel times
Facts & features
Interior
Bedrooms & bathrooms
- Bedrooms: 3
- Bathrooms: 3
- Full bathrooms: 2
- 1/2 bathrooms: 1
Interior area
- Total interior livable area: 2,520 sqft
Video & virtual tour
Property
Parking
- Total spaces: 2
- Parking features: Garage
- Garage spaces: 2
Features
- Levels: 1.0
- Stories: 1
Construction
Type & style
- Home type: SingleFamily
- Property subtype: Single Family Residence
Condition
- New Construction,Under Construction
- New construction: Yes
- Year built: 2025
Details
- Builder name: Toll Brothers
Community & HOA
Community
- Senior community: Yes
- Subdivision: Regency at Tracy Lakes - Calero Collection
Location
- Region: Tracy
Financial & listing details
- Price per square foot: $357/sqft
- Date on market: 5/22/2025
About the community
Enjoy the best of luxury and lifestyle at Regency at Tracy Lakes - Calero Collection. Located in an amenity-rich new 55+ community in Tracy, California, these versatile single-story floor plans are made for modern living, featuring open-concept great rooms with 10 ceilings, well-equipped kitchens, generous flex spaces, and inviting covered patios. Select from premium options such as an office, exterior fireplace, and multi-slide stacking doors to create a new home that perfectly suits your needs. Experience resort-style living just beyond your door with a wide array of exclusive amenities, including indoor and outdoor pools, sports courts, a fitness center, and more, plus a robust calendar of events and activities planned year-round by an onsite lifestyle director. Home price does not include any home site premium.
Source: Toll Brothers Inc.

