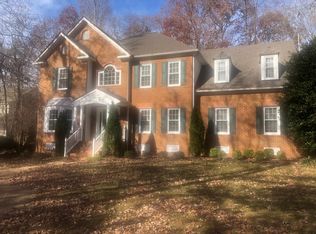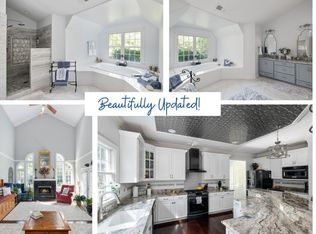Sold for $559,000 on 05/28/25
$559,000
15508 Fox Club Ct, Midlothian, VA 23112
4beds
2,917sqft
Single Family Residence
Built in 1996
0.58 Acres Lot
$571,700 Zestimate®
$192/sqft
$3,061 Estimated rent
Home value
$571,700
$532,000 - $612,000
$3,061/mo
Zestimate® history
Loading...
Owner options
Explore your selling options
What's special
Welcome home to this bright & spacious 4 bedroom home situated on over half acre, cut-de-sac lot with all the bells and whistles! You'll love the flexible open floorplan starting with the extra large kitchen w/ newer granite countertops, oversized island, gas cooking and nice sitting area overlooking private back yard! Kitchen is open to spacious family room with gas fireplace and ceiling fan and access to large fenced rear yard that backs up to quiet common area! Downstairs also boasts formal living room, office/study room, 2 story foyer and front and rear stairs! Second floor hosts the 4 generous bedrooms including the primary bedroom with tray ceiling, ceiling fan and generous en-suite with walk in closets. Updates include new carpet, newer roof, newer upstairs HVAC system, newer hot water heater, conditioned crawl space & newer granite countertops. Exterior features include entertainers deck with patio, hot tub with newer pumps, irrigation system, 2 car garage, rear fenced yard and lots of spring flowers and bushes! All conveniently located in the Foxcroft community with quick access to shopping, schools and restaurants!
Zillow last checked: 8 hours ago
Listing updated: May 30, 2025 at 08:41am
Listed by:
Jennifer Pardon 804-405-7878,
NextHome Advantage
Bought with:
Shannon Milligan, 0225195925
Real Broker LLC
Source: CVRMLS,MLS#: 2506395 Originating MLS: Central Virginia Regional MLS
Originating MLS: Central Virginia Regional MLS
Facts & features
Interior
Bedrooms & bathrooms
- Bedrooms: 4
- Bathrooms: 3
- Full bathrooms: 2
- 1/2 bathrooms: 1
Other
- Description: Tub & Shower
- Level: Second
Half bath
- Level: First
Heating
- Forced Air, Natural Gas, Zoned
Cooling
- Central Air, Zoned
Appliances
- Included: Dishwasher, Gas Cooking, Disposal, Gas Water Heater, Microwave, Refrigerator
Features
- Bookcases, Built-in Features, Breakfast Area, Tray Ceiling(s), Ceiling Fan(s), Cathedral Ceiling(s), Eat-in Kitchen, Fireplace, Granite Counters, Hot Tub/Spa, Bath in Primary Bedroom, Pantry, Walk-In Closet(s)
- Flooring: Laminate, Partially Carpeted, Tile
- Basement: Crawl Space
- Attic: Pull Down Stairs
- Number of fireplaces: 1
- Fireplace features: Gas
Interior area
- Total interior livable area: 2,917 sqft
- Finished area above ground: 2,917
- Finished area below ground: 0
Property
Parking
- Total spaces: 2
- Parking features: Attached, Direct Access, Garage, Garage Door Opener, Oversized, Two Spaces
- Attached garage spaces: 2
Features
- Levels: Two
- Stories: 2
- Patio & porch: Front Porch
- Exterior features: Storage, Shed
- Pool features: None, Community
- Has spa: Yes
- Spa features: Hot Tub
- Fencing: Back Yard,Fenced
Lot
- Size: 0.58 Acres
- Features: Level, Cul-De-Sac
Details
- Parcel number: 714676268000000
- Zoning description: R12
Construction
Type & style
- Home type: SingleFamily
- Architectural style: Two Story,Transitional
- Property subtype: Single Family Residence
Materials
- Brick, Frame, Vinyl Siding
- Roof: Composition
Condition
- Resale
- New construction: No
- Year built: 1996
Utilities & green energy
- Sewer: Public Sewer
- Water: Public
Community & neighborhood
Community
- Community features: Clubhouse, Community Pool, Home Owners Association, Playground, Pool, Trails/Paths
Location
- Region: Midlothian
- Subdivision: Foxcroft
HOA & financial
HOA
- Has HOA: Yes
- HOA fee: $109 monthly
- Amenities included: Management
Other
Other facts
- Ownership: Individuals
- Ownership type: Sole Proprietor
Price history
| Date | Event | Price |
|---|---|---|
| 5/28/2025 | Sold | $559,000+3.6%$192/sqft |
Source: | ||
| 4/7/2025 | Pending sale | $539,500$185/sqft |
Source: | ||
| 3/27/2025 | Listed for sale | $539,500+50.9%$185/sqft |
Source: | ||
| 7/5/2018 | Sold | $357,500$123/sqft |
Source: | ||
| 5/8/2018 | Pending sale | $357,500$123/sqft |
Source: RE/MAX COMMONWEALTH #1806327 | ||
Public tax history
| Year | Property taxes | Tax assessment |
|---|---|---|
| 2025 | $4,711 -1.1% | $529,300 |
| 2024 | $4,764 +8.1% | $529,300 +9.3% |
| 2023 | $4,406 +11.4% | $484,200 +12.7% |
Find assessor info on the county website
Neighborhood: 23112
Nearby schools
GreatSchools rating
- 6/10Woolridge Elementary SchoolGrades: PK-5Distance: 0.9 mi
- 6/10Tomahawk Creek Middle SchoolGrades: 6-8Distance: 3.8 mi
- 9/10Cosby High SchoolGrades: 9-12Distance: 0.9 mi
Schools provided by the listing agent
- Elementary: Woolridge
- Middle: Tomahawk Creek
- High: Cosby
Source: CVRMLS. This data may not be complete. We recommend contacting the local school district to confirm school assignments for this home.
Get a cash offer in 3 minutes
Find out how much your home could sell for in as little as 3 minutes with a no-obligation cash offer.
Estimated market value
$571,700
Get a cash offer in 3 minutes
Find out how much your home could sell for in as little as 3 minutes with a no-obligation cash offer.
Estimated market value
$571,700

