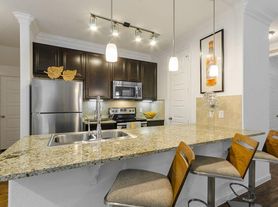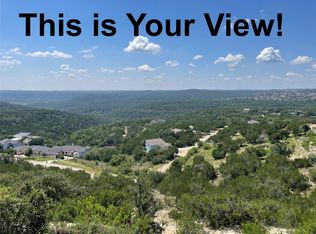**Stylish Home with Private Office, Media Room & Prime Location Near Lake Travis
Step into this beautifully designed home featuring a welcoming foyer with tray-ceiling lighting and elegant art niches that set the tone for style and comfort. The open-concept layout is perfect for entertaining, flowing effortlessly into a bright kitchen with crisp white cabinetry, modern hardware, stainless steel appliances, and plenty of counter space for your culinary creations. A separate private office offers the ideal setting for remote work or quiet study. The luxurious primary suite includes a tray ceiling, large window overlooking the spacious backyard, a spa-inspired bath with soaking tub, walk-in shower, dual vanities, and a custom walk-in closet. Upstairs, unwind in the bonus media room complete with projector, receiver, and a convenient half bath perfect for movie nights or game-day gatherings. Outdoor living shines with a wraparound patio in the private backyard, ideal for dining or relaxing under the Texas sky. Additional highlights include a laundry room, mudroom entry from the garage, and an unbeatable location close to Lake Travis, Hill Country Galleria, restaurants, and just a short commute to downtown Austin.
House for rent
$2,995/mo
15508 Cinca Terra Dr, Bee Cave, TX 78738
3beds
2,669sqft
Price may not include required fees and charges.
Singlefamily
Available now
Cats, dogs OK
Central air
Electric dryer hookup laundry
2 Attached garage spaces parking
Natural gas, central, fireplace
What's special
Modern hardwarePrivate backyardWraparound patioStainless steel appliancesSoaking tubBonus media roomSeparate private office
- 65 days |
- -- |
- -- |
Travel times
Looking to buy when your lease ends?
Get a special Zillow offer on an account designed to grow your down payment. Save faster with up to a 6% match & an industry leading APY.
Offer exclusive to Foyer+; Terms apply. Details on landing page.
Facts & features
Interior
Bedrooms & bathrooms
- Bedrooms: 3
- Bathrooms: 4
- Full bathrooms: 2
- 1/2 bathrooms: 2
Heating
- Natural Gas, Central, Fireplace
Cooling
- Central Air
Appliances
- Included: WD Hookup
- Laundry: Electric Dryer Hookup, Hookups, Laundry Room, Main Level
Features
- Breakfast Bar, Double Vanity, Electric Dryer Hookup, French Doors, Granite Counters, High Ceilings, Multiple Living Areas, Open Floorplan, Pantry, Primary Bedroom on Main, Recessed Lighting, Vaulted Ceiling(s), WD Hookup, Walk In Closet, Walk-In Closet(s), Wired for Sound
- Flooring: Carpet, Tile, Wood
- Has fireplace: Yes
Interior area
- Total interior livable area: 2,669 sqft
Property
Parking
- Total spaces: 2
- Parking features: Attached, Garage, Covered
- Has attached garage: Yes
- Details: Contact manager
Features
- Stories: 1
- Exterior features: Contact manager
- Has view: Yes
- View description: Contact manager
Details
- Parcel number: 867632
Construction
Type & style
- Home type: SingleFamily
- Property subtype: SingleFamily
Materials
- Roof: Composition
Condition
- Year built: 2016
Community & HOA
Location
- Region: Bee Cave
Financial & listing details
- Lease term: 12 Months
Price history
| Date | Event | Price |
|---|---|---|
| 10/17/2025 | Price change | $2,995-11.9%$1/sqft |
Source: Unlock MLS #3371839 | ||
| 8/16/2025 | Listed for rent | $3,400$1/sqft |
Source: Unlock MLS #3371839 | ||
| 4/8/2021 | Sold | -- |
Source: Realty Austin solds #5936565_78738 | ||
| 3/27/2021 | Pending sale | $650,000$244/sqft |
Source: | ||
| 3/19/2021 | Listed for sale | $650,000+49.4%$244/sqft |
Source: | ||

