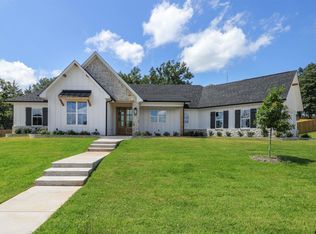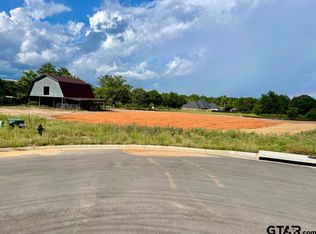Sold on 01/31/25
Price Unknown
15507 Sugar Ridge Ln, Flint, TX 75762
4beds
2,416sqft
Single Family Residence
Built in 2023
0.5 Acres Lot
$525,700 Zestimate®
$--/sqft
$2,677 Estimated rent
Home value
$525,700
$489,000 - $568,000
$2,677/mo
Zestimate® history
Loading...
Owner options
Explore your selling options
What's special
Welcome to this stunning 2023-built home in the desirable community of Sugar Ridge! This immaculate homes offers 4 spacious bedrooms or 3 bedrooms with a dedicated office space, ideal for modern living. As you step inside, you'll be greeted by an open-concept floor plan that seamlessly blends living, dining, and kitchen areas, creating an inviting space for family gatherings and entertaining guests. High-end finishes throughout the home include real wood flooring, adding warmth and character to each room. The kitchen is a chef’s dream, with beautiful countertops, top-of-the-line appliances, and ample storage space. Situated on a quiet half-acre lot surrounded by mature trees, this home offers both tranquility and privacy. The spray foam insulation ensures exceptional energy efficiency, keeping your home comfortable year-round while significantly reducing your monthly electric bills. Located in a wonderful neighborhood, you'll enjoy the convenience of being close to the amenities of South Tyler, Lake Palestine, and Highway 49, providing easy access to shopping, dining, outdoor activities, and more. This home is a perfect blend of style, comfort, and functionality, offering a peaceful retreat with modern conveniences. Don't miss out on this rare opportunity!
Zillow last checked: 8 hours ago
Listing updated: February 13, 2025 at 07:28am
Listed by:
Tyler Martin 903-258-0170,
The Brian Chinn Team, eXp Realty,
Brian Chinn 903-480-9988
Bought with:
Meadora Hawkins, TREC# 0735545
Source: GTARMLS,MLS#: 24016377
Facts & features
Interior
Bedrooms & bathrooms
- Bedrooms: 4
- Bathrooms: 3
- Full bathrooms: 2
- 1/2 bathrooms: 1
Primary bedroom
- Features: Master Bedroom Split
Bedroom
- Features: Separate Walk-in Closets
- Level: Main
Bathroom
- Features: Shower Only, Tub Only, Shower and Tub, Separate Walk-In Closets
Dining room
- Features: Separate Formal Dining
Heating
- Central/Electric
Cooling
- Central Electric
Appliances
- Included: Dishwasher, Microwave, Electric Oven, Electric Cooktop
Features
- Ceiling Fan(s), Smart Home, Pantry, Kitchen Island
- Flooring: Carpet, Wood, Tile
- Has fireplace: Yes
- Fireplace features: Insert
Interior area
- Total structure area: 2,416
- Total interior livable area: 2,416 sqft
Property
Parking
- Total spaces: 2
- Parking features: Garage Faces Side
- Garage spaces: 2
- Has uncovered spaces: Yes
Features
- Levels: One
- Stories: 1
- Patio & porch: Patio Covered, Porch
- Exterior features: Sprinkler System
- Pool features: None
- Fencing: Wood,Metal
Lot
- Size: 0.50 Acres
Details
- Additional structures: None
- Parcel number: 176140000000001000
- Special conditions: None
Construction
Type & style
- Home type: SingleFamily
- Architectural style: Traditional
- Property subtype: Single Family Residence
Materials
- Brick Veneer, Siding
- Foundation: Slab
- Roof: Composition
Condition
- Year built: 2023
Utilities & green energy
- Utilities for property: Cable Internet, Cable Available
Community & neighborhood
Security
- Security features: Security System, Smoke Detector(s)
Location
- Region: Flint
Price history
| Date | Event | Price |
|---|---|---|
| 1/31/2025 | Sold | -- |
Source: | ||
| 1/4/2025 | Pending sale | $530,000$219/sqft |
Source: | ||
| 12/5/2024 | Listed for sale | $530,000+6%$219/sqft |
Source: | ||
| 7/31/2024 | Listing removed | $499,900$207/sqft |
Source: | ||
| 7/29/2024 | Listed for sale | $499,900$207/sqft |
Source: | ||
Public tax history
| Year | Property taxes | Tax assessment |
|---|---|---|
| 2025 | $7,071 +8.8% | $525,919 +11.2% |
| 2024 | $6,502 +1122.5% | $472,921 +1295.7% |
| 2023 | $532 | $33,885 |
Find assessor info on the county website
Neighborhood: 75762
Nearby schools
GreatSchools rating
- 7/10Owens Elementary SchoolGrades: PK-5Distance: 3.7 mi
- 7/10Three Lakes Middle SchoolGrades: 6-8Distance: 5.8 mi
- 6/10Tyler Legacy High SchoolGrades: 9-12Distance: 9.2 mi
Schools provided by the listing agent
- Elementary: Owens
- Middle: Three Lakes
- High: Tyler Legacy
Source: GTARMLS. This data may not be complete. We recommend contacting the local school district to confirm school assignments for this home.

