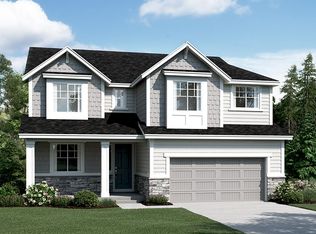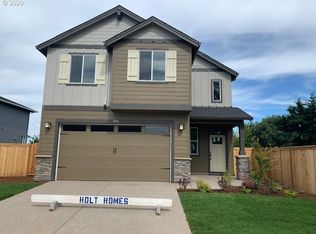Sold
$735,000
15507 SE Baden Powell Rd, Happy Valley, OR 97086
4beds
2,763sqft
Residential, Single Family Residence
Built in 2020
-- sqft lot
$751,000 Zestimate®
$266/sqft
$4,160 Estimated rent
Home value
$751,000
$713,000 - $789,000
$4,160/mo
Zestimate® history
Loading...
Owner options
Explore your selling options
What's special
Northwest Traditional on Scouters Mountain built in 2020. Amenities include Expansive Living Area with Wide Plank Engineered Floors, Main Level Bedroom and adjacent Full Bathroom, Butlers Pantry, Family/Media Room, Large Back Yard, Walk-in Closets, Plumbed for Grill with Hot/Cold Water, Custom Railings, and upstairs Laundry. HOA includes Common Area Maintenance, Basket Ball Court, and Playground. Special Financing Incentives available on this property from SIRVA Mortgage.
Zillow last checked: 8 hours ago
Listing updated: October 19, 2023 at 06:17am
Listed by:
Eric Lehouiller 503-957-7497,
Oregon Choice Group
Bought with:
Li Lanz, 200308290
Li Lanz Properties, LLC
Source: RMLS (OR),MLS#: 23200340
Facts & features
Interior
Bedrooms & bathrooms
- Bedrooms: 4
- Bathrooms: 3
- Full bathrooms: 3
- Main level bathrooms: 1
Primary bedroom
- Features: Suite, Walkin Closet, Wallto Wall Carpet
- Level: Upper
- Area: 208
- Dimensions: 13 x 16
Bedroom 2
- Features: Walkin Closet, Wallto Wall Carpet
- Level: Upper
- Area: 144
- Dimensions: 12 x 12
Bedroom 3
- Features: Walkin Closet, Wallto Wall Carpet
- Level: Upper
- Area: 121
- Dimensions: 11 x 11
Bedroom 4
- Features: Closet, Wallto Wall Carpet
- Level: Main
- Area: 144
- Dimensions: 12 x 12
Dining room
- Features: Laminate Flooring
- Level: Main
- Area: 84
- Dimensions: 6 x 14
Family room
- Features: Wallto Wall Carpet
- Level: Upper
- Area: 176
- Dimensions: 11 x 16
Kitchen
- Features: Dishwasher, Island, Builtin Oven, Butlers Pantry, Free Standing Refrigerator, Quartz
- Level: Main
- Area: 168
- Width: 14
Living room
- Features: Builtin Features, Fireplace, Laminate Flooring
- Level: Main
- Area: 289
- Dimensions: 17 x 17
Heating
- Forced Air, Fireplace(s)
Cooling
- Central Air
Appliances
- Included: Built In Oven, Cooktop, Dishwasher, Disposal, Free-Standing Refrigerator, Gas Appliances, Range Hood, Stainless Steel Appliance(s), Electric Water Heater
- Laundry: Laundry Room
Features
- Ceiling Fan(s), High Ceilings, Quartz, Closet, Walk-In Closet(s), Kitchen Island, Butlers Pantry, Built-in Features, Suite
- Flooring: Laminate, Wall to Wall Carpet
- Windows: Double Pane Windows, Vinyl Frames
- Basement: Crawl Space
- Number of fireplaces: 1
- Fireplace features: Gas
Interior area
- Total structure area: 2,763
- Total interior livable area: 2,763 sqft
Property
Parking
- Total spaces: 2
- Parking features: Driveway, Off Street, Garage Door Opener, Attached
- Attached garage spaces: 2
- Has uncovered spaces: Yes
Accessibility
- Accessibility features: Main Floor Bedroom Bath, Minimal Steps, Accessibility
Features
- Levels: Two
- Stories: 2
- Patio & porch: Patio
- Exterior features: Gas Hookup, Yard
- Fencing: Fenced
- Has view: Yes
- View description: Trees/Woods
Lot
- Features: Cul-De-Sac, Level, Sprinkler, SqFt 5000 to 6999
Details
- Additional structures: GasHookup
- Parcel number: 05034314
Construction
Type & style
- Home type: SingleFamily
- Architectural style: Traditional
- Property subtype: Residential, Single Family Residence
Materials
- Board & Batten Siding, Cement Siding, Lap Siding
- Foundation: Concrete Perimeter
- Roof: Composition
Condition
- Approximately
- New construction: No
- Year built: 2020
Utilities & green energy
- Gas: Gas Hookup, Gas
- Sewer: Public Sewer
- Water: Public
- Utilities for property: Cable Connected
Community & neighborhood
Location
- Region: Happy Valley
HOA & financial
HOA
- Has HOA: Yes
- HOA fee: $65 monthly
- Amenities included: Basketball Court, Commons, Management
Other
Other facts
- Listing terms: Cash,Conventional,FHA,VA Loan
- Road surface type: Paved
Price history
| Date | Event | Price |
|---|---|---|
| 10/19/2023 | Sold | $735,000$266/sqft |
Source: | ||
| 9/15/2023 | Pending sale | $735,000$266/sqft |
Source: | ||
| 9/14/2023 | Listed for sale | $735,000-3.3%$266/sqft |
Source: | ||
| 9/13/2023 | Listing removed | -- |
Source: John L Scott Real Estate Report a problem | ||
| 8/14/2023 | Price change | $760,000-2.6%$275/sqft |
Source: John L Scott Real Estate #23163151 Report a problem | ||
Public tax history
| Year | Property taxes | Tax assessment |
|---|---|---|
| 2024 | $8,909 +2.9% | $457,164 +3% |
| 2023 | $8,655 +5.6% | $443,849 +3% |
| 2022 | $8,195 +3.8% | $430,922 +3% |
Find assessor info on the county website
Neighborhood: 97086
Nearby schools
GreatSchools rating
- 10/10Scouters Mountain Elementary SchoolGrades: K-5Distance: 0.8 mi
- 4/10Happy Valley Middle SchoolGrades: 6-8Distance: 0.7 mi
- 6/10Adrienne C. Nelson High SchoolGrades: 9-12Distance: 2.1 mi
Schools provided by the listing agent
- Elementary: Scouters Mtn
- Middle: Happy Valley
- High: Adrienne Nelson
Source: RMLS (OR). This data may not be complete. We recommend contacting the local school district to confirm school assignments for this home.
Get a cash offer in 3 minutes
Find out how much your home could sell for in as little as 3 minutes with a no-obligation cash offer.
Estimated market value
$751,000
Get a cash offer in 3 minutes
Find out how much your home could sell for in as little as 3 minutes with a no-obligation cash offer.
Estimated market value
$751,000

