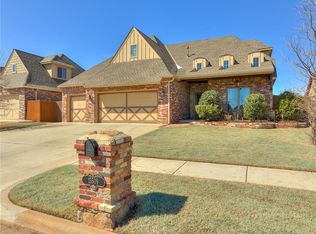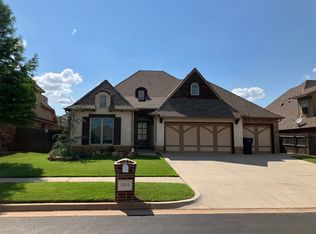Sold for $475,000
$475,000
15505 Park Lake Rd, Edmond, OK 73013
3beds
2,707sqft
Single Family Residence
Built in 2013
7,927.92 Square Feet Lot
$475,900 Zestimate®
$175/sqft
$2,764 Estimated rent
Home value
$475,900
$452,000 - $500,000
$2,764/mo
Zestimate® history
Loading...
Owner options
Explore your selling options
What's special
Welcome to The Lakes at Traditions! Gated Edmond neighborhood featuring a community pool, clubhouse, fitness center, stocked fishing pond, playground & dog park! Quality built with attention to detail & exceptional craftmanship! Home features 3 bedrooms all downstairs, 2 full baths, 2 half baths, study, formal dining, family room & bonus room up! Kitchen open to the family room features granite counter tops, breakfast bar, cathedral ceiling, island, large pantry, stainless appliances & dinette. Family room with crown molding, hand scraped wood floors, fan, high ceilings, stone fireplace w/gas logs and bar area w/wine fridge. Formal dining with crown molding. Handsome study with fan, glass doors and wood floors. Half bath off entry for guests. Primary bed with fan, walk-in closet and spacious bath which features a whirlpool tub, shower & granite counters w/2 sinks. 2nd with fan & crown molding. 3rd bed with fan, crown molding & walk-in closet. Hall bath with tub and granite. Utility room with mud bench & storage. Upstairs features a large bonus room with fan, closet & half bath w/granite...could be used as a 4th bedroom or gameroom, etc... Spacious 3 car garage with storm shelter! Pretty backyard for peaceful evenings on the patio also features a nice storage building and pergola. Sprinkler system front/back. Extremely well maintained and move-in ready! Edmond Schools. Easy access to shopping, dining and turnpike.
Zillow last checked: 8 hours ago
Listing updated: November 14, 2025 at 07:01pm
Listed by:
Norma Cokeley 405-751-4848,
RE/MAX Preferred
Bought with:
Madelyn Cloud, 200481
Sage Sotheby's Realty
Source: MLSOK/OKCMAR,MLS#: 1165104
Facts & features
Interior
Bedrooms & bathrooms
- Bedrooms: 3
- Bathrooms: 4
- Full bathrooms: 2
- 1/2 bathrooms: 2
Primary bedroom
- Description: Ceiling Fan,Lower Level,Shower,Walk In Closet,Whirlpool
Bedroom
- Description: Ceiling Fan,Lower Level
Bedroom
- Description: Ceiling Fan,Lower Level,Walk In Closet
Dining room
- Description: Formal
Kitchen
- Description: Breakfast Bar,Cathedral Ceiling,Eating Space,Island,Pantry
Living room
- Description: Ceiling Fan,Fireplace
Other
- Description: Ceiling Fan,Half Bath,Upper Level,Walk In Closet
Study
- Description: Ceiling Fan
Heating
- Zoned
Cooling
- Zoned
Appliances
- Included: Dishwasher, Disposal, Microwave, Built-In Electric Oven, Built-In Gas Range
Features
- Paint Woodwork, Stained Wood
- Flooring: Carpet, Tile, Wood
- Windows: Window Treatments, Double Pane Windows
- Number of fireplaces: 1
- Fireplace features: Gas Log
Interior area
- Total structure area: 2,707
- Total interior livable area: 2,707 sqft
Property
Parking
- Total spaces: 3
- Parking features: Concrete
- Garage spaces: 3
Features
- Levels: One and One Half
- Stories: 1
- Patio & porch: Patio, Porch
- Has spa: Yes
- Spa features: Bath
- Fencing: Wood
Lot
- Size: 7,927 sqft
- Features: Interior Lot
Details
- Additional structures: Outbuilding
- Parcel number: 15505NONEParkLake73013
- Special conditions: None
Construction
Type & style
- Home type: SingleFamily
- Architectural style: Traditional
- Property subtype: Single Family Residence
Materials
- Brick
- Foundation: Slab
- Roof: Composition
Condition
- Year built: 2013
Utilities & green energy
- Utilities for property: Cable Available, Public
Community & neighborhood
Location
- Region: Edmond
HOA & financial
HOA
- Has HOA: Yes
- HOA fee: $1,350 annually
- Services included: Gated Entry, Greenbelt, Pool
Price history
| Date | Event | Price |
|---|---|---|
| 11/14/2025 | Sold | $475,000$175/sqft |
Source: | ||
| 10/14/2025 | Pending sale | $475,000$175/sqft |
Source: | ||
| 7/16/2025 | Price change | $475,000-1%$175/sqft |
Source: | ||
| 7/8/2025 | Price change | $479,900-2%$177/sqft |
Source: | ||
| 5/13/2025 | Price change | $489,900-2%$181/sqft |
Source: | ||
Public tax history
| Year | Property taxes | Tax assessment |
|---|---|---|
| 2024 | $6,405 +18.7% | $54,395 +20% |
| 2023 | $5,396 +6.5% | $45,336 +5% |
| 2022 | $5,066 +4.1% | $43,178 +3% |
Find assessor info on the county website
Neighborhood: 73013
Nearby schools
GreatSchools rating
- 8/10Charles Haskell Elementary SchoolGrades: PK-5Distance: 1.1 mi
- 6/10Summit Middle SchoolGrades: 6-8Distance: 1.1 mi
- 9/10Santa Fe High SchoolGrades: 9-12Distance: 1.2 mi
Schools provided by the listing agent
- Elementary: Charles Haskell ES
- Middle: Summit MS
- High: Santa Fe HS
Source: MLSOK/OKCMAR. This data may not be complete. We recommend contacting the local school district to confirm school assignments for this home.
Get a cash offer in 3 minutes
Find out how much your home could sell for in as little as 3 minutes with a no-obligation cash offer.
Estimated market value$475,900
Get a cash offer in 3 minutes
Find out how much your home could sell for in as little as 3 minutes with a no-obligation cash offer.
Estimated market value
$475,900

