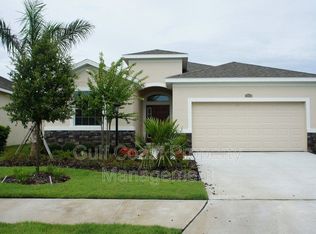Former model home on lovely lake with ultimate privacy and tropical landscaping! Located in the highly desirable community of Greenbrook Village in Lakewood Ranch, this lakefront heated pool home features 3 nice sized bedrooms PLUS a spacious bonus room that could serve many flexible purposes for use as a 4th bedroom, game room, office or theater room. This award winning floor plan is so smartly designed. Exceptional interior upgrades include ceramic tile on the diagonal in all of the main living areas, 5 inch baseboards, double tray ceilings, crown molding, surround sound, 42 inch quality wood kitchen cabinets with pull outs.. crown molding and brushed nickel hardware. Built in features with a remarkable attention to the wood working detail are found throughout the home. Please take note of the oversized garage which measures 20' x 27'. New high efficiency AC (4 ton TRANE) will keep you nice and cool and a newer pool heater will make for fun Florida nights by the pool all year round. And, all the decorator furnishings and accessories are available for purchase separately! Lakewood Ranch is an incredible community .. walk to A + rated schools, parks and many nature trails. Close to Lakewood Ranch Main St., the fabulous UTC mall, Lakewood Medical Center, the new Earth Fare, Starbucks, and just a short drive to our world famous sugar sand beaches. Be sure to check out the walk through video tour.
This property is off market, which means it's not currently listed for sale or rent on Zillow. This may be different from what's available on other websites or public sources.
