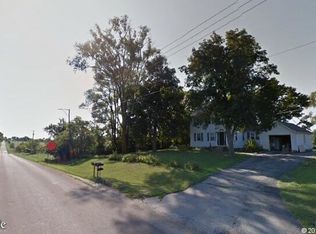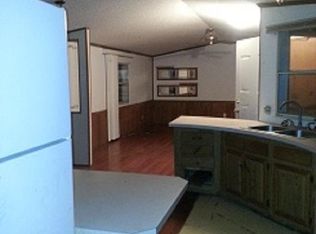Sold for $365,000 on 12/27/24
$365,000
15503 Berglund Rd, Pecatonica, IL 61063
5beds
2,467sqft
Single Family Residence
Built in 1980
8 Acres Lot
$432,300 Zestimate®
$148/sqft
$2,827 Estimated rent
Home value
$432,300
$393,000 - $471,000
$2,827/mo
Zestimate® history
Loading...
Owner options
Explore your selling options
What's special
Charming 5-Bedroom Ranch on 8 Acres with Stunning Views! Nestled on 8 picturesque acres this property is a serene retreat lined with mature pines that backs up to the Pecatonica prairie path. This 5 bedroom, 3 bath sprawling ranch offers more than 2,400 square-foot of living space. Large living room with bayed window, formal dining with adjacent eat-in kitchen with newer appliances, breakfast bar with sliders out to the knotty pine sunroom with a wall of windows that floods the space with natural light—perfect for morning coffee or unwinding in the evenings. 3 large bedrooms on the 1st floor including the primary with private full bath. The other 2 bedrooms share the second full bath. The fully exposed lower level has a family room, 2 additional bedrooms and the third full bath with a door out to a private brick paver patio. There is also a small garden shed that is ready to house tools and supplies for your outdoor projects. 1st floor laundry, newer mechanicals & top-rated Pecatonica schools. Enjoy the tranquility of country living while still being within a convenient distance to local amenities. This home is ready for your personal touch—don’t miss the chance to make it your own!
Zillow last checked: 8 hours ago
Listing updated: January 06, 2025 at 10:20am
Listed by:
Allison Hawkins 815-543-4663,
Keller Williams Realty Signature
Bought with:
Mikhaele Howell, 475164296
Gambino Realtors
Source: NorthWest Illinois Alliance of REALTORS®,MLS#: 202406655
Facts & features
Interior
Bedrooms & bathrooms
- Bedrooms: 5
- Bathrooms: 3
- Full bathrooms: 3
- Main level bathrooms: 3
- Main level bedrooms: 3
Primary bedroom
- Level: Main
- Area: 238.4
- Dimensions: 16 x 14.9
Bedroom 2
- Level: Main
- Area: 159.5
- Dimensions: 14.5 x 11
Bedroom 3
- Level: Main
- Area: 137.5
- Dimensions: 12.5 x 11
Bedroom 4
- Level: Lower
- Area: 160.8
- Dimensions: 13.4 x 12
Dining room
- Level: Main
- Area: 147.66
- Dimensions: 13.8 x 10.7
Kitchen
- Level: Main
- Area: 289.8
- Dimensions: 21 x 13.8
Living room
- Level: Main
- Area: 313.88
- Dimensions: 23.6 x 13.3
Heating
- Forced Air, Propane
Cooling
- Central Air
Appliances
- Included: Dishwasher, Dryer, Microwave, Refrigerator, Stove/Cooktop, Washer, Water Softener, LP Gas Tank, Electric Water Heater
- Laundry: Main Level
Features
- L.L. Finished Space
- Windows: Window Treatments
- Basement: Basement Entrance,Full,Sump Pump,Finished,Full Exposure
- Has fireplace: No
Interior area
- Total structure area: 2,467
- Total interior livable area: 2,467 sqft
- Finished area above ground: 1,767
- Finished area below ground: 700
Property
Parking
- Total spaces: 2.5
- Parking features: Attached, Garage Door Opener, Gravel
- Garage spaces: 2.5
Features
- Patio & porch: Patio-Brick Paver, Porch 4 Season
- Has view: Yes
- View description: Country, Panorama
Lot
- Size: 8 Acres
- Features: County Taxes, Full Exposure, Horses Allowed, Agricultural, Rural
Details
- Additional structures: Garden Shed, Shed(s)
- Parcel number: 0933226004
- Horses can be raised: Yes
Construction
Type & style
- Home type: SingleFamily
- Architectural style: Ranch
- Property subtype: Single Family Residence
Materials
- Siding, Vinyl
- Roof: Shingle
Condition
- Year built: 1980
Utilities & green energy
- Electric: Circuit Breakers
- Sewer: Septic Tank
- Water: Well
Community & neighborhood
Location
- Region: Pecatonica
- Subdivision: IL
Other
Other facts
- Ownership: Fee Simple
- Road surface type: Hard Surface Road
Price history
| Date | Event | Price |
|---|---|---|
| 12/27/2024 | Sold | $365,000+4.3%$148/sqft |
Source: | ||
| 11/29/2024 | Pending sale | $349,900$142/sqft |
Source: | ||
| 11/23/2024 | Listed for sale | $349,900$142/sqft |
Source: | ||
Public tax history
| Year | Property taxes | Tax assessment |
|---|---|---|
| 2023 | $4,901 +3.9% | $75,634 +7.7% |
| 2022 | $4,718 | $70,233 +6.3% |
| 2021 | -- | $66,040 +3.8% |
Find assessor info on the county website
Neighborhood: 61063
Nearby schools
GreatSchools rating
- 4/10Pecatonica Community Middle SchoolGrades: 5-8Distance: 1.1 mi
- 6/10Pecatonica High SchoolGrades: 9-12Distance: 0.9 mi
- 8/10Pecatonica Elementary SchoolGrades: PK-4Distance: 1.3 mi
Schools provided by the listing agent
- Elementary: Pecatonica Elementary
- Middle: Pecatonica Comm Middle
- High: Pecatonica High
- District: Pecatonica 321
Source: NorthWest Illinois Alliance of REALTORS®. This data may not be complete. We recommend contacting the local school district to confirm school assignments for this home.

Get pre-qualified for a loan
At Zillow Home Loans, we can pre-qualify you in as little as 5 minutes with no impact to your credit score.An equal housing lender. NMLS #10287.

