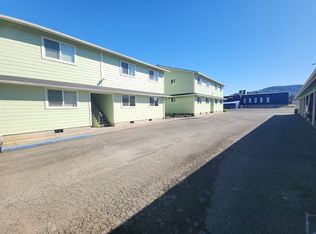Spacious & Fully Remodeled 3-Bed, 3-Bath Ranch Home on 1/2 Acre, Landscaping & Water Included!
This beautifully remodeled, open-concept ranch-style home is located in a quiet neighborhood on a spacious -acre lot. The fully fenced and landscaped yard provides privacy, while the home itself boasts modern upgrades, including granite countertops in the kitchen and bathrooms, heated tile floors in two en-suite bathrooms, and a huge walk-in pantry for extra storage.
Property Features:
Single-level ranch floor plan with open-concept living
3 bedrooms, 3 bathrooms
Cozy wood-burning fireplace in the living room
Kitchen with granite countertops, a huge walk-in pantry & hot water on demand
Mini-splits with heating & air conditioning for year-round comfort
Quality washer & dryer in unit
Attached 2-car garage
Built-in outdoor firepit perfect for entertaining
Fruit trees in the yard
Fully fenced yard with irrigation
7' x 19' greenhouse with automatic exhaust fan and watering system
Detached RV garage available as an optional perk
Located in a quiet neighborhood and walking distance to the beach
Peekaboo ocean views from the property
Just minutes from shopping, restaurants, and ocean activities
Landlord covers landscaping, yard maintenance, and water
Located in a unique microclimate, this property offers a peaceful atmosphere with protection from coastal winds.
A must-see rental for those looking for space, modern amenities, and a prime location!
Interested? Contact us today to schedule a showing!
Owner pays for water and all landscaping maintenance. Tenant is responsible for electricity. Security deposit of one month's rent plus pet deposit if applicable.
Tenants are currently in home and will be there for all showings. Please indicate your tour date and time preference and we will do our best to coordinate with you and the tenants. Thank you
House for rent
Accepts Zillow applicationsSpecial offer
$2,600/mo
15502 Morrison Ln, Brookings, OR 97415
3beds
1,620sqft
Price may not include required fees and charges.
Single family residence
Available Sat Nov 1 2025
Small dogs OK
Wall unit
In unit laundry
Attached garage parking
Heat pump
What's special
Modern upgradesCozy wood-burning fireplaceRanch-style homeFully fenced yardHot water on demandBuilt-in outdoor firepitSpacious -acre lot
- --
- on Zillow |
- --
- views |
- --
- saves |
Travel times
Facts & features
Interior
Bedrooms & bathrooms
- Bedrooms: 3
- Bathrooms: 3
- Full bathrooms: 3
Heating
- Heat Pump
Cooling
- Wall Unit
Appliances
- Included: Dishwasher, Dryer, Freezer, Microwave, Oven, Refrigerator, Washer
- Laundry: In Unit
Features
- Flooring: Hardwood, Tile
Interior area
- Total interior livable area: 1,620 sqft
Property
Parking
- Parking features: Attached, Garage, Off Street
- Has attached garage: Yes
- Details: Contact manager
Features
- Exterior features: Built-in Fire Pit, Electricity not included in rent, Landscaping included in rent, Water included in rent
Details
- Additional structures: Greenhouse
- Parcel number: R16831
Construction
Type & style
- Home type: SingleFamily
- Property subtype: Single Family Residence
Utilities & green energy
- Utilities for property: Water
Community & HOA
Location
- Region: Brookings
Financial & listing details
- Lease term: 6 Month
Price history
| Date | Event | Price |
|---|---|---|
| 10/6/2025 | Listed for rent | $2,600$2/sqft |
Source: Zillow Rentals | ||
| 3/13/2025 | Listing removed | $2,600$2/sqft |
Source: Zillow Rentals | ||
| 3/3/2025 | Listed for rent | $2,600$2/sqft |
Source: Zillow Rentals | ||
| 3/21/2024 | Listing removed | -- |
Source: Zillow Rentals | ||
| 2/2/2024 | Listed for rent | $2,600-11.9%$2/sqft |
Source: Zillow Rentals | ||
Neighborhood: 97415
- Special offer! RV Garage parking is negotiable
