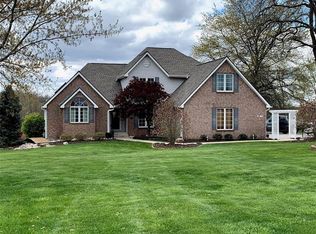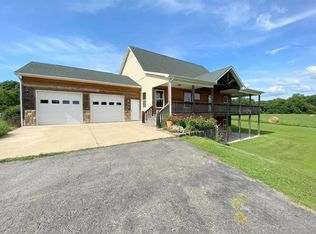You won't find another property like this one! Local craftsman was the builder and quality and craftmanship were key! Sitting on 22+ acres on paved road, convenient location, but ample privacy... you will find this spacious two story home with 4 bedrooms/4.5 bathrooms and finished basement - Hardwood floors galore, solid oak doors, 3 fireplaces, trim extras throughout! There are 2 - 40x60 outbuildings, mostly fenced, great garden spot tilled and ready to go!
This property is off market, which means it's not currently listed for sale or rent on Zillow. This may be different from what's available on other websites or public sources.

