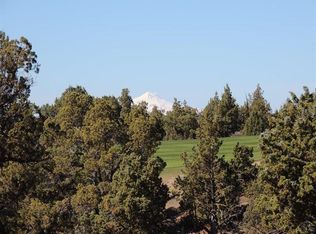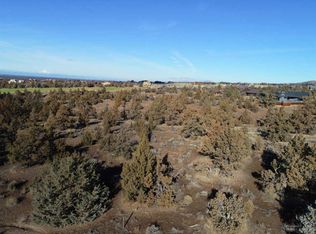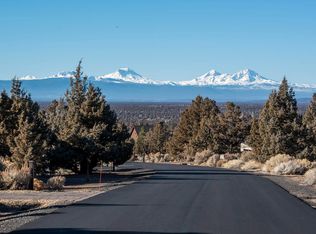Closed
$1,197,000
15501 SW Wooden Trestle Ln, Powell Butte, OR 97753
3beds
2baths
2,077sqft
Single Family Residence
Built in 2022
0.56 Acres Lot
$1,210,100 Zestimate®
$576/sqft
$3,616 Estimated rent
Home value
$1,210,100
$980,000 - $1.49M
$3,616/mo
Zestimate® history
Loading...
Owner options
Explore your selling options
What's special
This thoughtfully designed custom home with mountain views offers luxury living in the heart of Brasada Ranch. Built in 2022, The attention to detail is evident throughout from the remarkable custom steel fireplace, 15ft vaulted ceilings, 8ft doors throughout, and wide plank wood floors. Open floor plan seamlessly connects the great room, chefs kitchen and dining area, creating the perfect space for entertaining. The kitchen offers an oversized quartz countertop island, high efficiency stainless steel appliances, and walnut cabinets. Next to the kitchen you will find an oversized butlers pantry, and a separate laundry room. Unwind in your comfortable primary bedroom and luscious en-suite with radiant heated floors and walk-in closet. Two additional bedrooms and updated bathroom wraps up the interior of this home. Step outside to your covered back patio and backyard which provides a peaceful retreat. Spacious 3 car garage equipped with epoxy floors, and a tankless water heater.
Zillow last checked: 8 hours ago
Listing updated: June 19, 2025 at 12:34pm
Listed by:
Keller Williams Realty Central Oregon 541-585-3760
Bought with:
Berkshire Hathaway HomeService
Source: Oregon Datashare,MLS#: 220196870
Facts & features
Interior
Bedrooms & bathrooms
- Bedrooms: 3
- Bathrooms: 2
Heating
- Forced Air, Natural Gas
Cooling
- Central Air
Appliances
- Included: Dishwasher, Disposal, Dryer, Oven, Range, Refrigerator, Tankless Water Heater, Washer
Features
- Built-in Features, Ceiling Fan(s), Central Vacuum, Double Vanity, Enclosed Toilet(s), Kitchen Island, Open Floorplan, Pantry, Shower/Tub Combo, Tile Counters, Vaulted Ceiling(s), Walk-In Closet(s)
- Flooring: Carpet, Hardwood, Tile
- Windows: Double Pane Windows, Vinyl Frames
- Has fireplace: Yes
- Fireplace features: Gas, Great Room, Outside
- Common walls with other units/homes: No Common Walls
Interior area
- Total structure area: 2,077
- Total interior livable area: 2,077 sqft
Property
Parking
- Total spaces: 3
- Parking features: Attached, Driveway, Garage Door Opener
- Attached garage spaces: 3
- Has uncovered spaces: Yes
Features
- Levels: One
- Stories: 1
- Has view: Yes
- View description: Mountain(s), Territorial
Lot
- Size: 0.56 Acres
- Features: Drip System, Landscaped, Level, Sprinkler Timer(s)
Details
- Parcel number: 17243
- Zoning description: Efu3; Exclusive Farm Use
- Special conditions: Standard
Construction
Type & style
- Home type: SingleFamily
- Architectural style: Northwest,Traditional
- Property subtype: Single Family Residence
Materials
- Frame
- Foundation: Stemwall
- Roof: Composition
Condition
- New construction: No
- Year built: 2022
Utilities & green energy
- Sewer: Other
- Water: Public
- Utilities for property: Natural Gas Available
Green energy
- Water conservation: Water-Smart Landscaping
Community & neighborhood
Security
- Security features: Carbon Monoxide Detector(s), Smoke Detector(s)
Community
- Community features: Pickleball, Access to Public Lands, Park, Playground, Sport Court, Tennis Court(s), Trail(s)
Location
- Region: Powell Butte
- Subdivision: Brasada Ranch
HOA & financial
HOA
- Has HOA: Yes
- HOA fee: $135 monthly
- Amenities included: Firewise Certification, Fitness Center, Gated, Golf Course, Pickleball Court(s), Playground, Pool, Resort Community, Restaurant, Security, Snow Removal, Sport Court, Stable(s), Tennis Court(s), Trail(s)
Other
Other facts
- Listing terms: Cash,Conventional,FHA,VA Loan
- Road surface type: Paved
Price history
| Date | Event | Price |
|---|---|---|
| 5/14/2025 | Sold | $1,197,000-4.2%$576/sqft |
Source: | ||
| 4/11/2025 | Pending sale | $1,250,000$602/sqft |
Source: | ||
| 3/7/2025 | Listed for sale | $1,250,000+1482.3%$602/sqft |
Source: | ||
| 7/30/2020 | Sold | $79,000-16.8%$38/sqft |
Source: Public Record | ||
| 1/18/2020 | Listing removed | $95,000$46/sqft |
Source: Alleda Real Estate #19049039 | ||
Public tax history
| Year | Property taxes | Tax assessment |
|---|---|---|
| 2024 | $7,224 +3.6% | $591,520 +3% |
| 2023 | $6,975 +74.7% | $574,300 +74.3% |
| 2022 | $3,993 +256.5% | $329,491 +252.4% |
Find assessor info on the county website
Neighborhood: 97753
Nearby schools
GreatSchools rating
- 6/10Crooked River Elementary SchoolGrades: K-5Distance: 14.1 mi
- 8/10Crook County Middle SchoolGrades: 6-8Distance: 14.1 mi
- 6/10Crook County High SchoolGrades: 9-12Distance: 13.6 mi

Get pre-qualified for a loan
At Zillow Home Loans, we can pre-qualify you in as little as 5 minutes with no impact to your credit score.An equal housing lender. NMLS #10287.
Sell for more on Zillow
Get a free Zillow Showcase℠ listing and you could sell for .
$1,210,100
2% more+ $24,202
With Zillow Showcase(estimated)
$1,234,302


