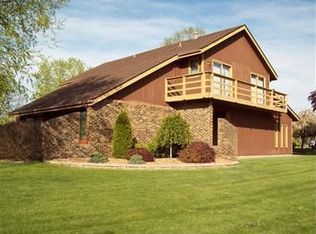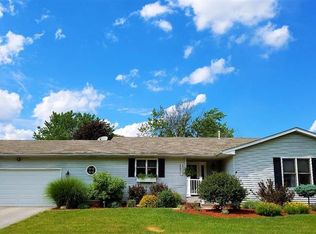This one owner home has been loved and it shows! From the moment you step inside the ceramic floor foyer & see the open concept living room & dining area with vaulted ceilings, you'll know this custom built home offers loads of living space for your family. The country kitchen has been updated & is light and airy. It also has views of the Par 3 golf course--Yes--right in your own back yard! You'll never feel cramped in the 17x22 family room. It will easily host your big screen TV & sectional. Upstairs you will find 4 nice size bedrooms. The master has it's own private bath. Oh yes all 3 baths have been remodeled. 2nd & 3rd bedrooms open to a balcony. There is also a gangway upstairs that overlooks the LR & DR areas...Just delightful. This home comes w/2.5 att garage & the well manicured yard landscaping has been updated as well. Sellers are offering a home warranty with acceptable offer. Roof-6yrs/recent updates: furnace, HWH, new doors--Gar overhead, front, storm, sliders in fam rm.
This property is off market, which means it's not currently listed for sale or rent on Zillow. This may be different from what's available on other websites or public sources.

