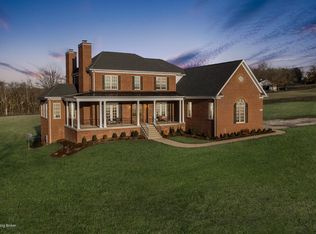Sold for $1,150,000
$1,150,000
15501 Deer Run Rd, Louisville, KY 40299
5beds
4,039sqft
Single Family Residence
Built in 1996
8.5 Acres Lot
$1,198,100 Zestimate®
$285/sqft
$4,839 Estimated rent
Home value
$1,198,100
$1.13M - $1.28M
$4,839/mo
Zestimate® history
Loading...
Owner options
Explore your selling options
What's special
Absolutely stunning estate property on 8.5 breathtaking rolling acres! This dream home features an exquisite new custom kitchen that overlooks the covered veranda, inground pool and best of all the beautiful acreage and barn in the distance. You can have your coffee in the mornings while watching your horses frolic! The primary bedroom and bath are fit for royalty and completely updated with custom fittings and a lava tub to hold in the heat for your soak. The hardwood floors have been recently added and create a warm contrast in each room. The elegant windows in your formal dining room will be the talk of the Thanksgiving dinner. The spacious walk out basement adds so very many options for entertaining, storage, and living arrangements. There is a second driveway to the huge barn with 6 horse stalls, tack room, vet room, kitchen, and large entertaining area! Family reunions, weddings, game nights, the party options are endless! This property backs right up to the Parklands behind the barn.
Zillow last checked: 8 hours ago
Listing updated: January 27, 2025 at 06:09am
Listed by:
Lori F Elliott 502-266-7333,
Mayer REALTORS
Bought with:
Josh Arthurs, 241780
Semonin Realtors
Source: GLARMLS,MLS#: 1643120
Facts & features
Interior
Bedrooms & bathrooms
- Bedrooms: 5
- Bathrooms: 4
- Full bathrooms: 3
- 1/2 bathrooms: 1
Primary bedroom
- Level: First
Bedroom
- Description: *Bedroom/Office
- Level: First
Bedroom
- Level: Second
Bedroom
- Level: Second
Bedroom
- Level: Basement
Bedroom
- Level: Basement
Primary bathroom
- Level: First
Half bathroom
- Level: First
Full bathroom
- Level: Second
Full bathroom
- Level: Basement
Dining area
- Level: First
Dining room
- Level: First
Family room
- Level: Basement
Great room
- Level: First
Kitchen
- Level: First
Laundry
- Level: First
Heating
- Forced Air, Heat Pump
Cooling
- Central Air
Features
- Basement: Finished,Walkout Finished
- Number of fireplaces: 1
Interior area
- Total structure area: 2,990
- Total interior livable area: 4,039 sqft
- Finished area above ground: 2,990
- Finished area below ground: 1,049
Property
Parking
- Total spaces: 3
- Parking features: Attached
- Attached garage spaces: 3
Features
- Stories: 2
- Patio & porch: Deck, Patio
- Has private pool: Yes
- Pool features: In Ground
- Has spa: Yes
- Spa features: Heated
- Fencing: Split Rail
Lot
- Size: 8.50 Acres
- Features: Cul-De-Sac, Cleared
Details
- Additional structures: Outbuilding
- Parcel number: 006600100000
Construction
Type & style
- Home type: SingleFamily
- Architectural style: Traditional
- Property subtype: Single Family Residence
Materials
- Brick
- Foundation: Concrete Perimeter
- Roof: Shingle
Condition
- Year built: 1996
Utilities & green energy
- Sewer: Septic Tank
- Water: Public
Community & neighborhood
Location
- Region: Louisville
- Subdivision: Deer Trace Estates
HOA & financial
HOA
- Has HOA: Yes
- HOA fee: $200 annually
Price history
| Date | Event | Price |
|---|---|---|
| 9/21/2023 | Sold | $1,150,000-4.2%$285/sqft |
Source: | ||
| 8/18/2023 | Pending sale | $1,200,000$297/sqft |
Source: | ||
| 8/14/2023 | Listed for sale | $1,200,000+906.7%$297/sqft |
Source: | ||
| 11/4/2013 | Sold | $119,200-79.6%$30/sqft |
Source: Public Record Report a problem | ||
| 7/14/2011 | Sold | $585,000+6.6%$145/sqft |
Source: Public Record Report a problem | ||
Public tax history
| Year | Property taxes | Tax assessment |
|---|---|---|
| 2021 | $7,348 +3.3% | $631,370 +2.7% |
| 2020 | $7,115 | $614,940 |
| 2019 | $7,115 +3.3% | $614,940 |
Find assessor info on the county website
Neighborhood: Jeffersontown
Nearby schools
GreatSchools rating
- 7/10Tully Elementary SchoolGrades: PK-5Distance: 4.6 mi
- 3/10Carrithers Middle SchoolGrades: 6-8Distance: 4.6 mi
- 2/10Jeffersontown High SchoolGrades: 9-12Distance: 5.3 mi
Get pre-qualified for a loan
At Zillow Home Loans, we can pre-qualify you in as little as 5 minutes with no impact to your credit score.An equal housing lender. NMLS #10287.
Sell for more on Zillow
Get a Zillow Showcase℠ listing at no additional cost and you could sell for .
$1,198,100
2% more+$23,962
With Zillow Showcase(estimated)$1,222,062
